跨界公共空间设计让人耳目一新。
设计公司:nendo
位置:日本
类型:建筑 景观
材料:混凝土
标签:Nara 奈良
分类:主题公园 交通建筑 休闲娱乐 体育建筑 公园 广场
nendo近期参与了日本奈良县天理车站广场的总体规划设计,这是他们首度涉猎公共空间领域。6000平方米的空间内需要设计包括:自行车租赁、咖啡厅、商店、信息亭、游乐区、户外舞台和会议室等等一系列空间。项目旨在振兴当地社区,为他们提供活动场所、休闲设施,并帮助当地传播旅游信息,增强吸引力。
The master plan for the station plaza at Tenri Station in Nara prefecture, located near Kyoto in the western region of Japan. The plan for the 6000 square meter area includes bicycle rentals, a cafe and other shops, an information kiosk, a play area, outdoor stage, and meeting space. The project goal was to encourage local community revitalisation by providing a space for events, tourist information dissemination and leisure facilities for local residents.
▼设计草图,Sketch
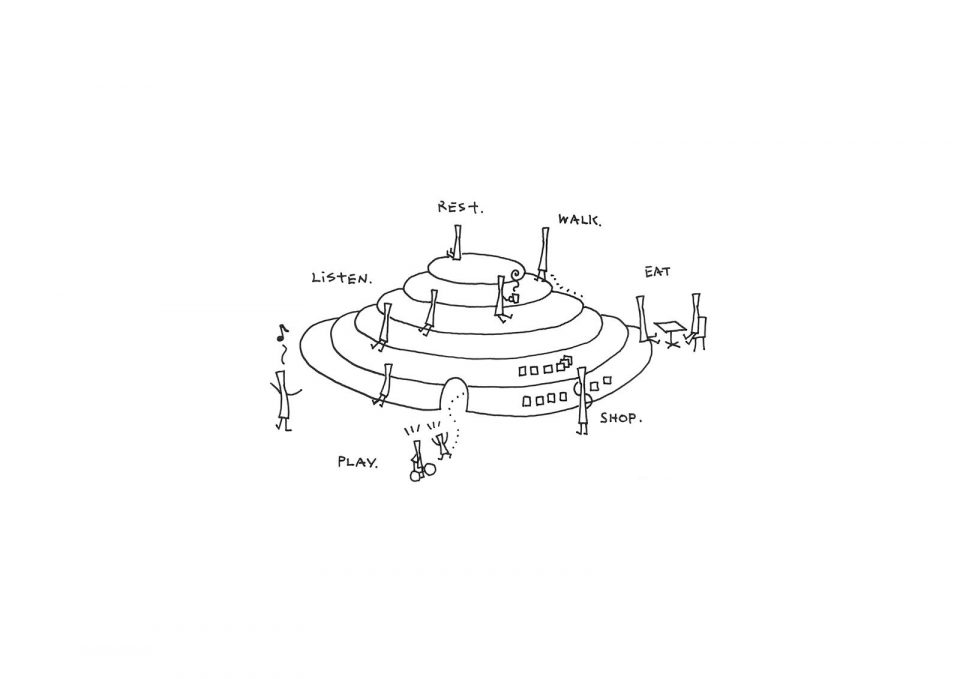
▼车站广场的鸟瞰,bird’s eye view of the station plaza
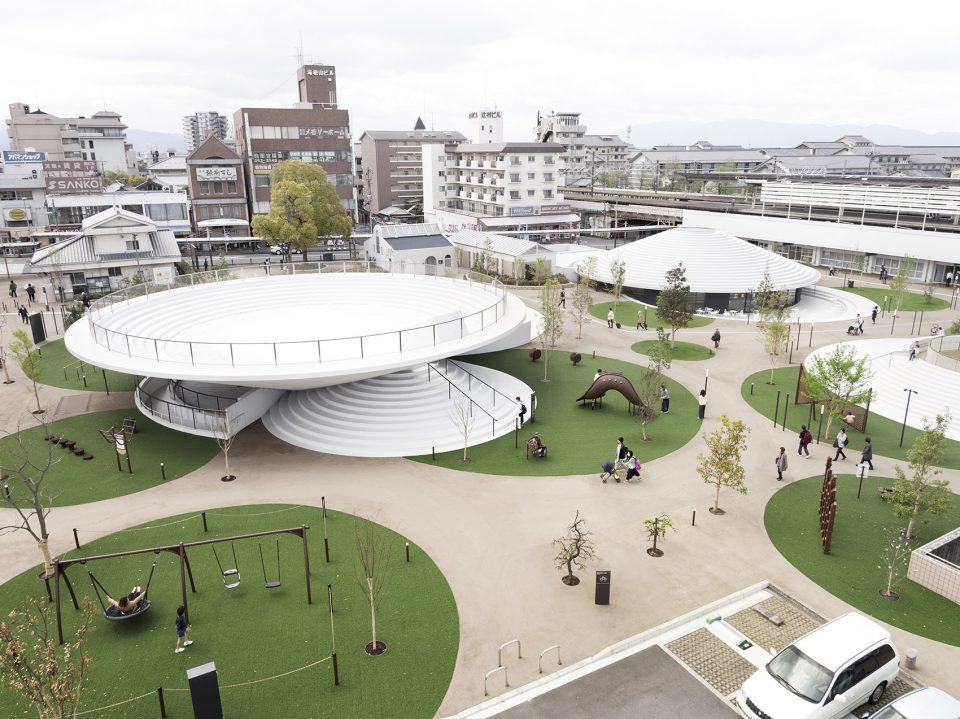
▼项目周边环境,context of the project
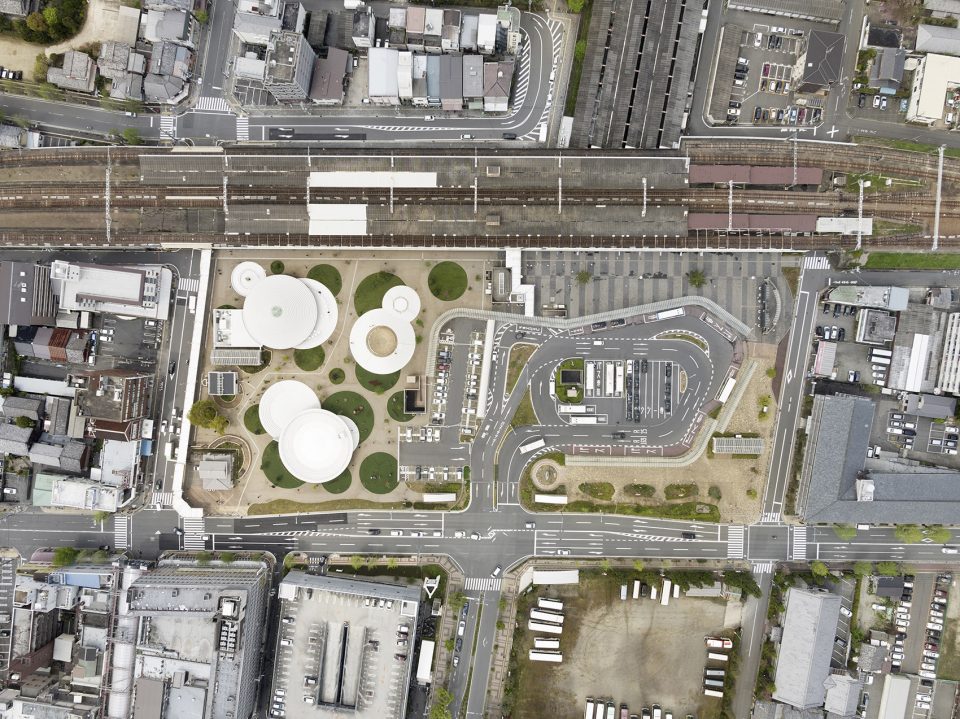
天理市的周边地区有一些日本旧时代的坟墓,被当地人称为“cofun”。这是当地一个美丽、不容错过的景观,设计师希望把他们融入城市日常的生活空间。广场上景观的设计灵感就来源于这些“cofun”,他们同时也象征着该地区特色的地貌景观:地面环山的奈良盆地。
Tenri’s urban boundaries include a number of ancient Japanese tombs, known as “cofun”. The cofun are beautiful and unmistakeable, but blend into the spaces of everyday life in the city. The plaza’s landscape, richly punctuated by several of these cofun, is a representation of the area’s characteristic geography: the Nara Basin, surrounded on all sides by mountains.
▼广场景观的设计融入了当地的文化和地貌特点,the plaza’s landscape is inspired by the cultural and geographical features
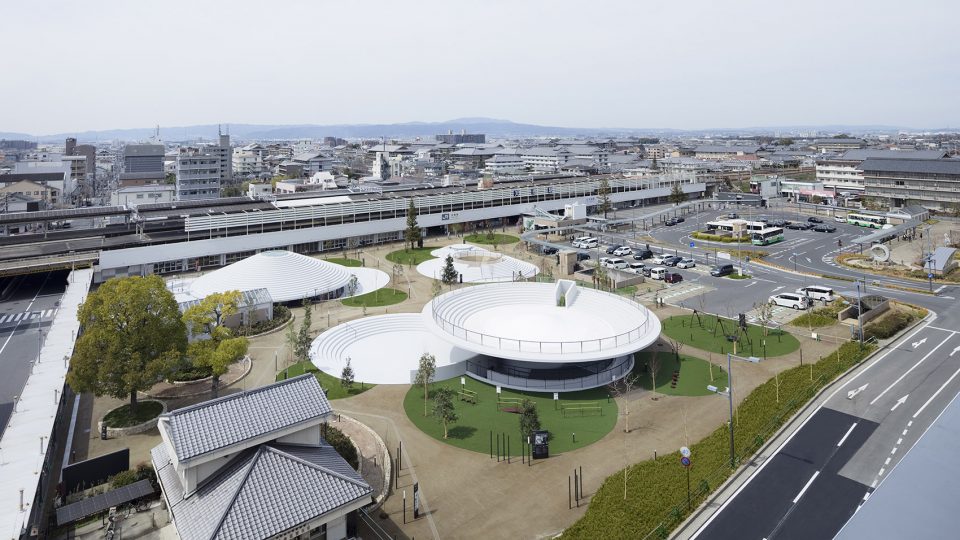
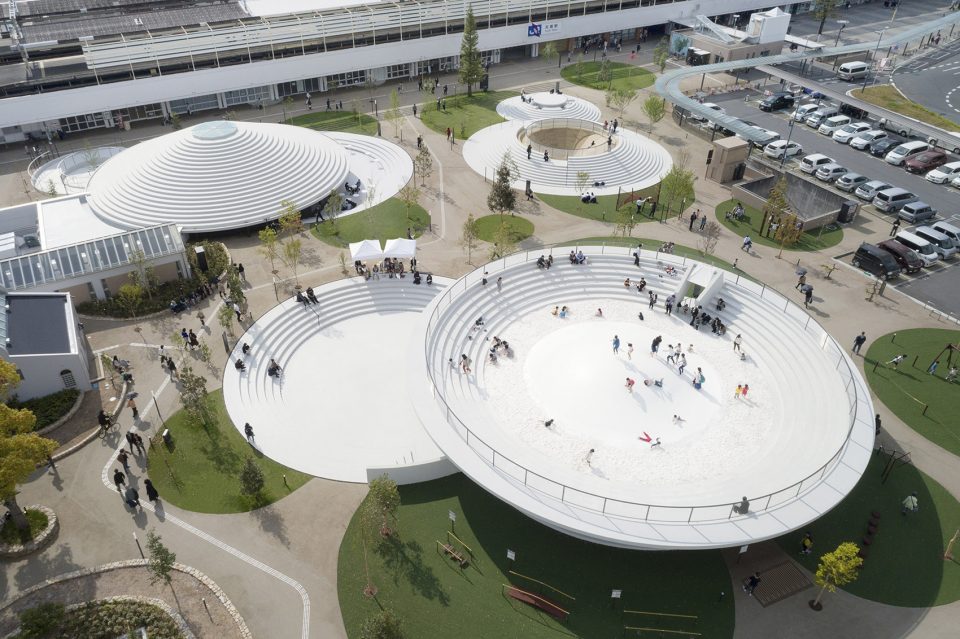
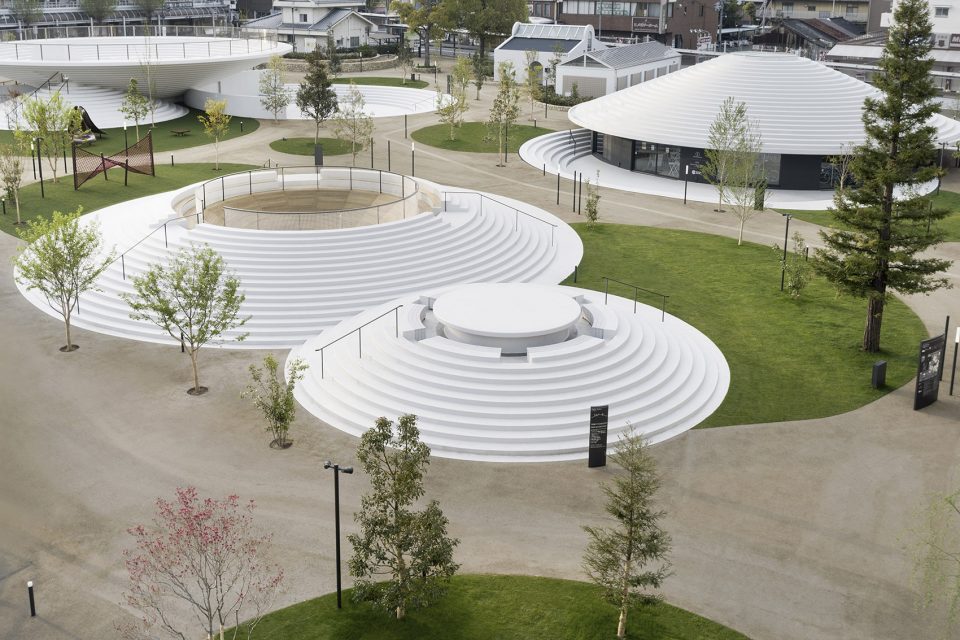
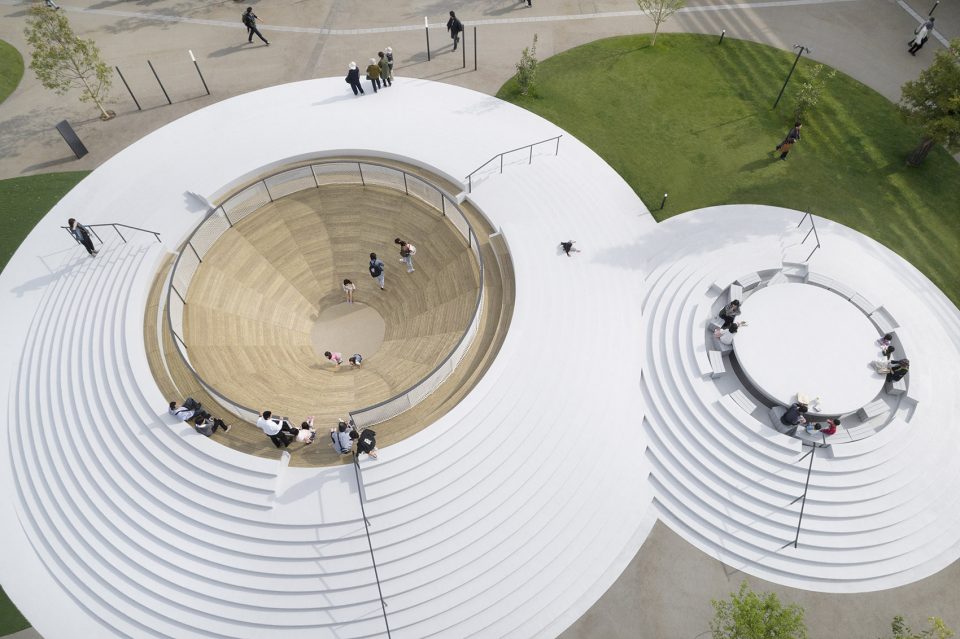
在建设建设广场中圆形结构的过程中,披萨形的混凝土预制模具被装配在一起。由于混凝土预制模具是在工厂中完成建设,然后在运输到现场进行装配的,这保证了施工结构的精确。同时模具也可以重复利用,确保合理的施工预算。预制部件的装配采用了桥梁建设中的大型起重机。这样的设计可以在不使用柱或梁等结构的情况下创造大型空间。圆形的型态保证了所有方向施力的稳定性,为空间提供了良好的平衡。
The construction technique used to create the plaza’s round cofun structures consisted of fitting together pieces of a precast concrete mould resembling a huge pizza. Because precast concrete moulds are formed at the factory and then assembled onsite, the resulting structures are precise and the same mould can be used multiple times, ensuring excellent cost-performance. The pre-formed parts are pieced together like building blocks using the same massive cranes used to build bridges. Large spaces can be formed without the use of columns or beams, and because of the round shape the well-balanced structures offer stability against forces applied from any direction.
▼圆形构建在工厂中预制完成,保证结构的精确性,the plaza’s round cofun structures are formed at the factory ensuring excellent precision
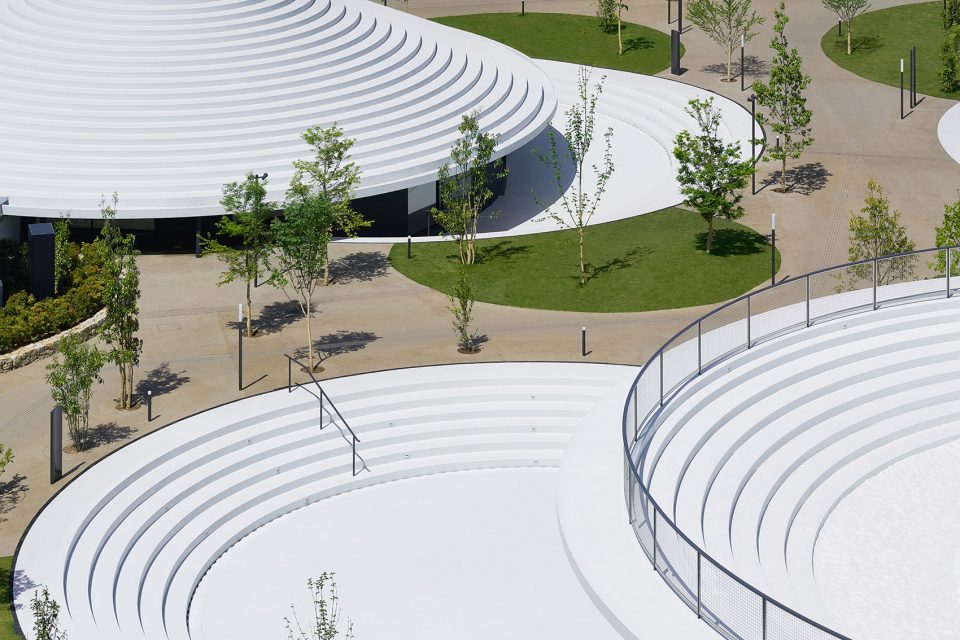
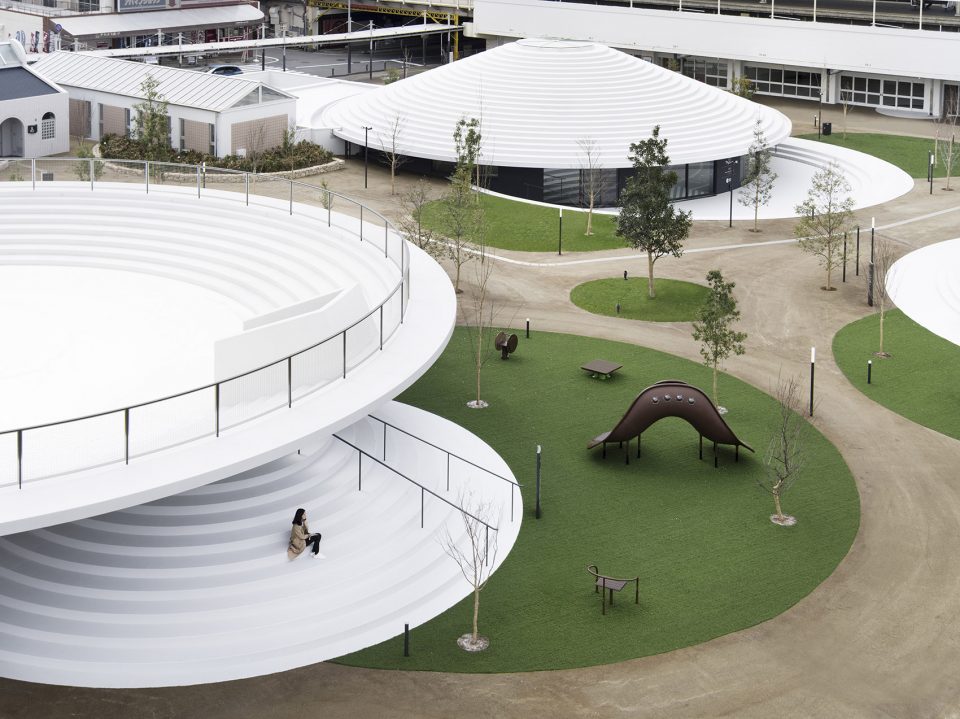
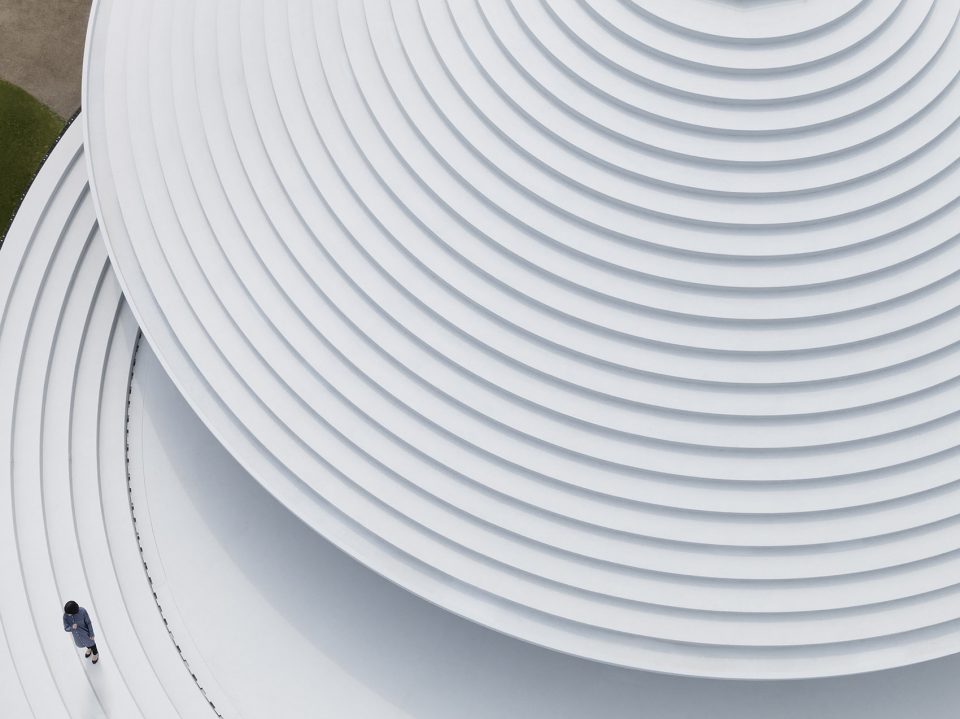
广场的名字叫做CoFuFun,是将日语中的坟墓“cofun”与愉快“fufun”结合在一起。“fufun”在日文中指的是快乐而无意识的嗡嗡声。广场的设计也旨在为游客提供预约生活的空间。
The plaza’s name, CoFuFun, combines the main design motif, the cofun, with colloquial Japanese expressions. “Fufun” refers to happy, unconscious humming: the design for the plaza should offer a convivial atmosphere that unconsciously leads visitors to hum, happily, while they’re there.
▼纯净、愉悦的空间,the pure pleasure in the space
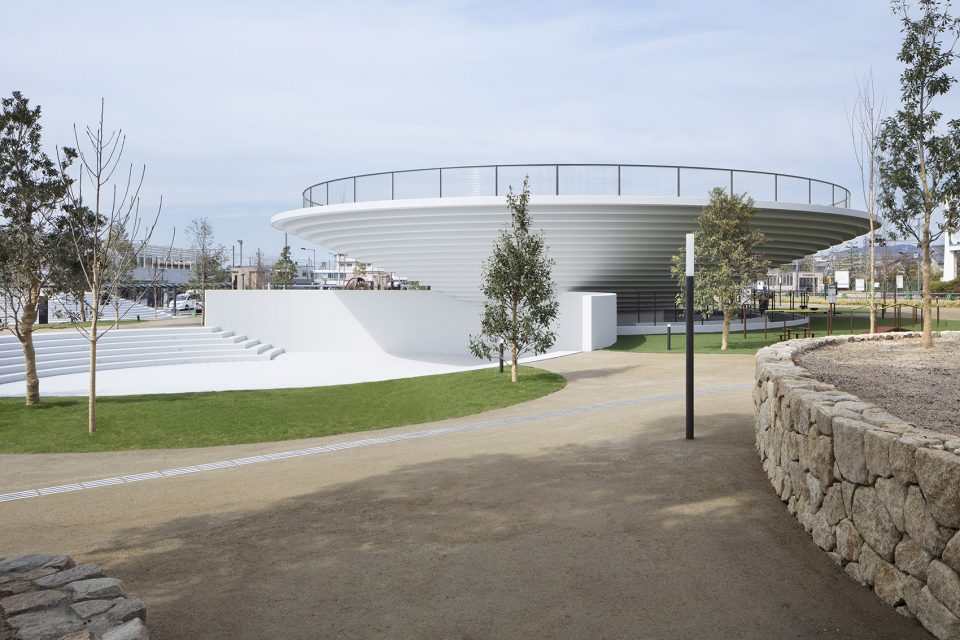
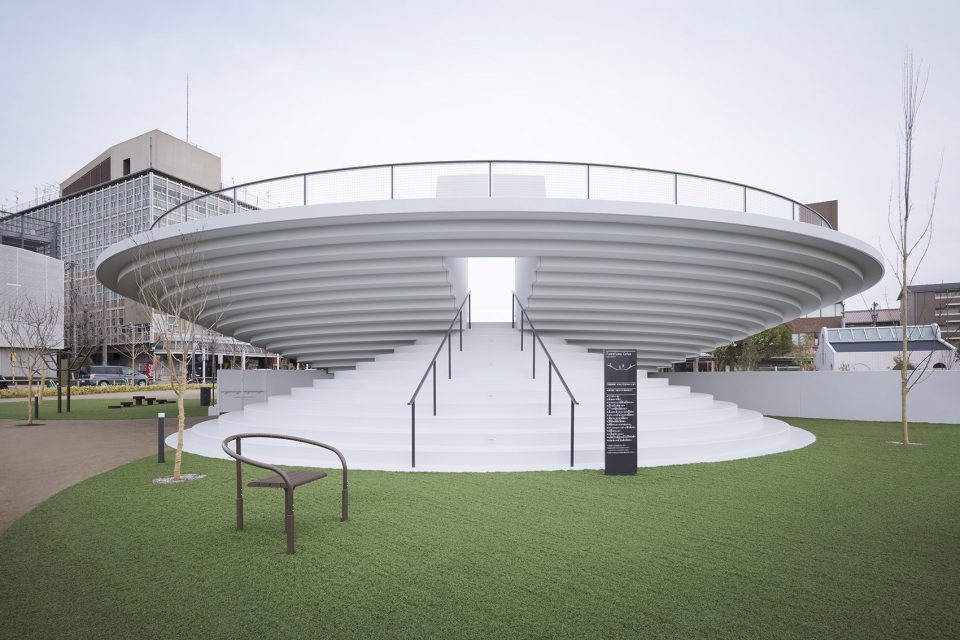
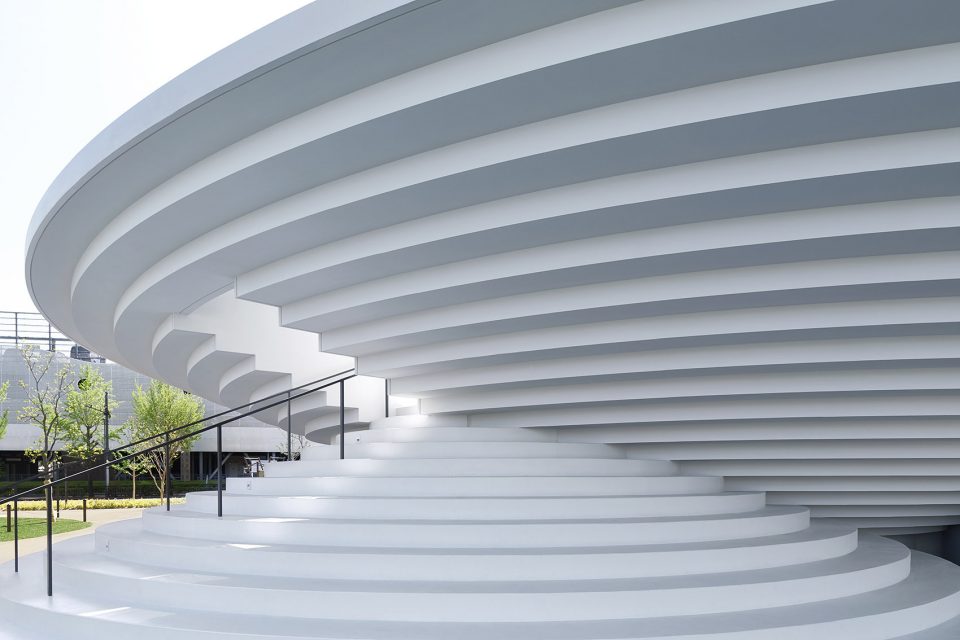
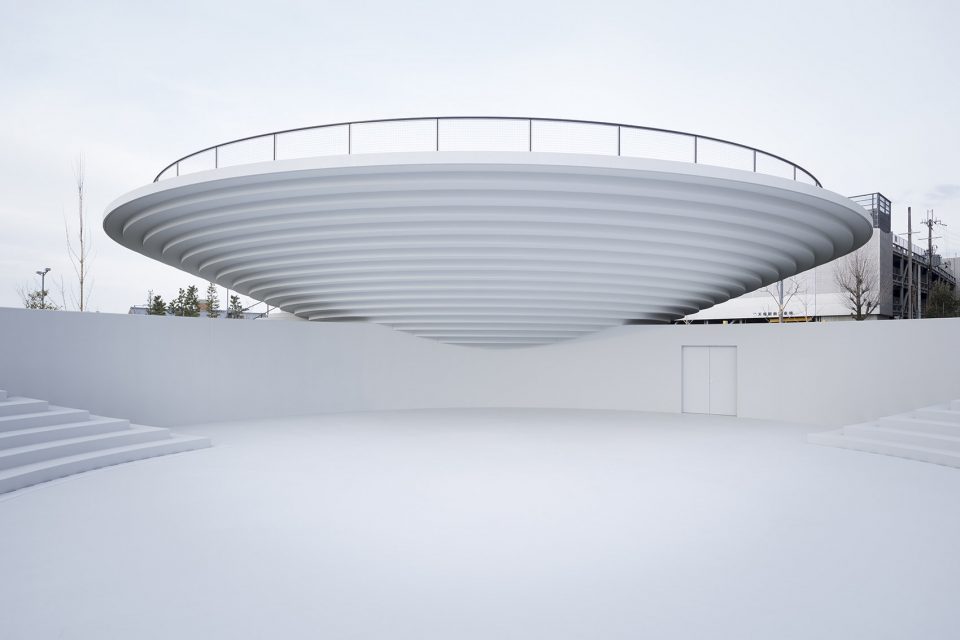
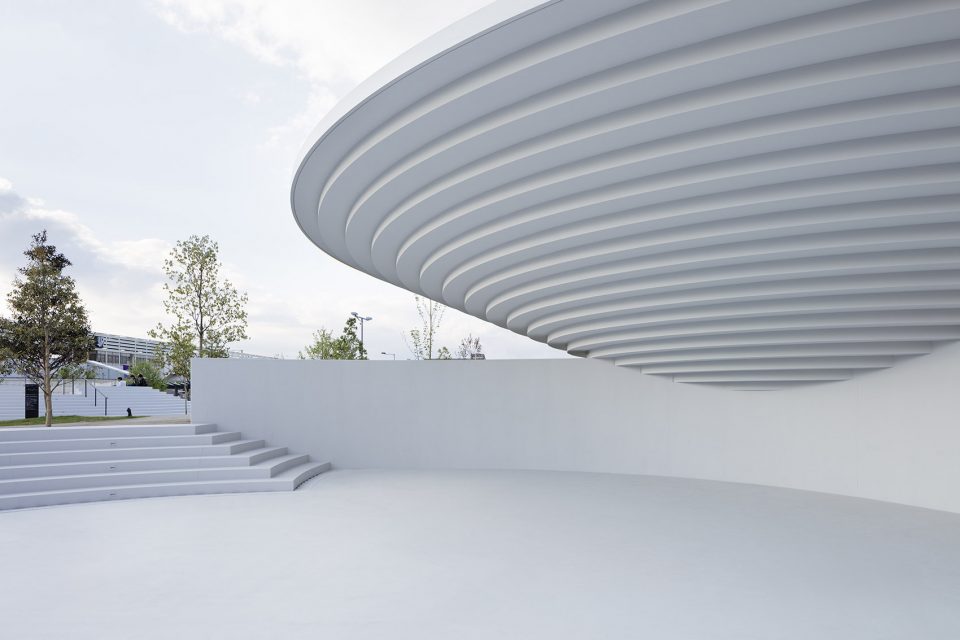
▼愉快玩耍的孩子们,children playing in the space
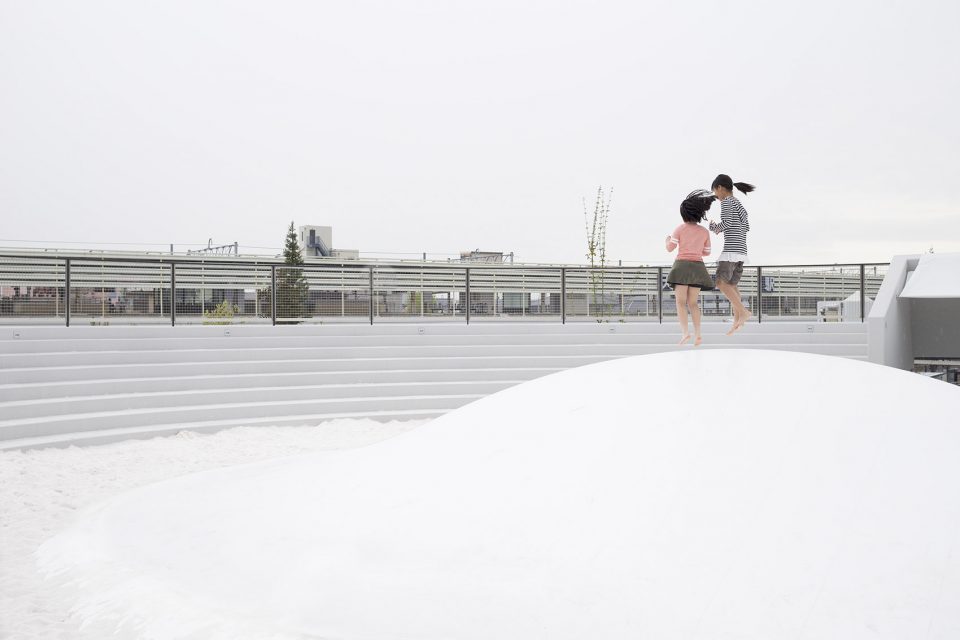
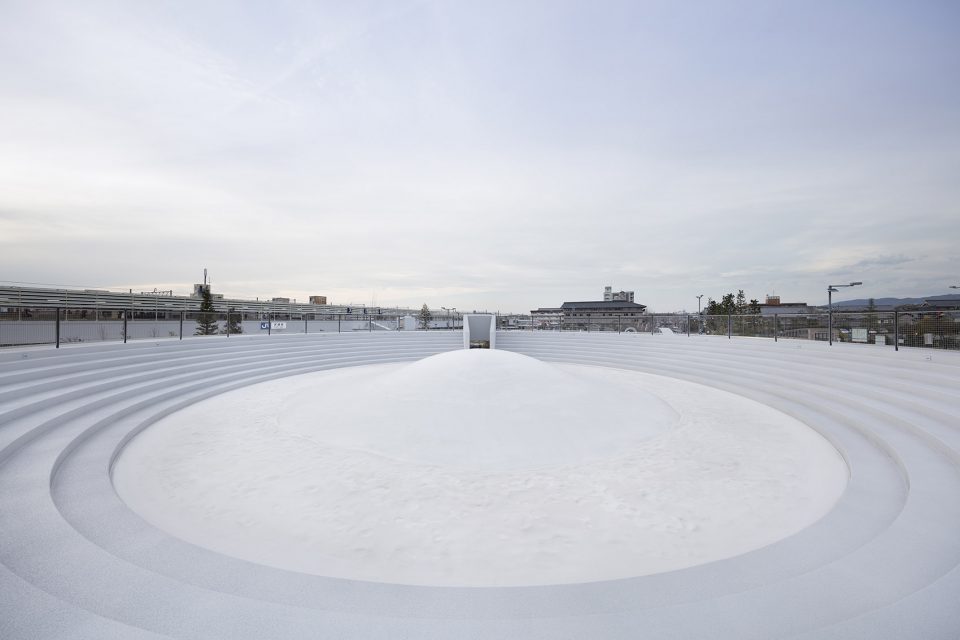
▼内部空间,interior space
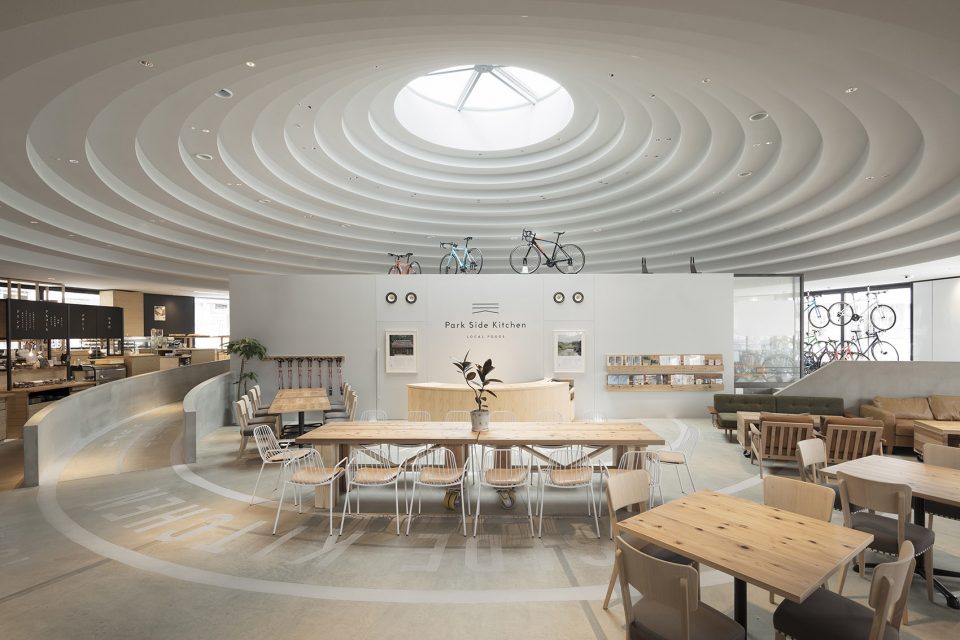
▼空间中的细节,detail in the space
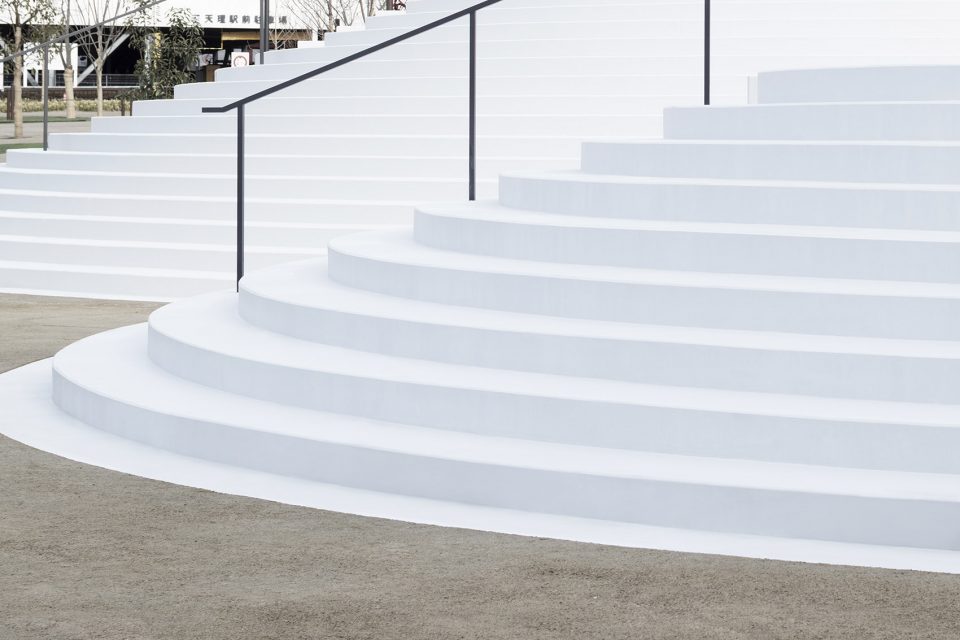
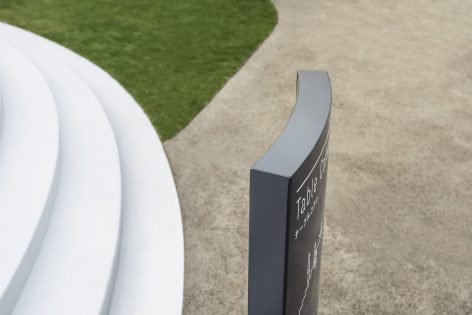
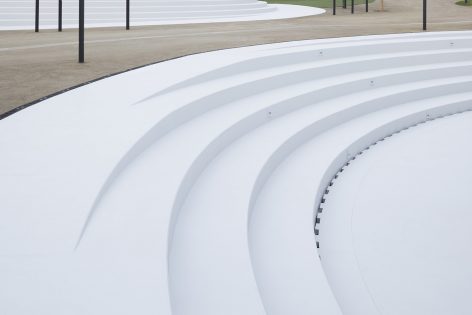
“CoFuFun”的拼写方式也象征着“合作”、“社区”、“共同”以及“乐趣”本身。虽然本身是日语名字,但是作为外国游客也可以轻易的理解。
The alphabet spelling, “CoFuFun”, also brings in the “co-” of “cooperation” and “community”, as well as – of course – “fun” itself. The result is a name whose Japanese and alphabet spellings mean similar things, so that foreign visitors to the plaza will understand it in the same way, too.
▼夜景,nightscape
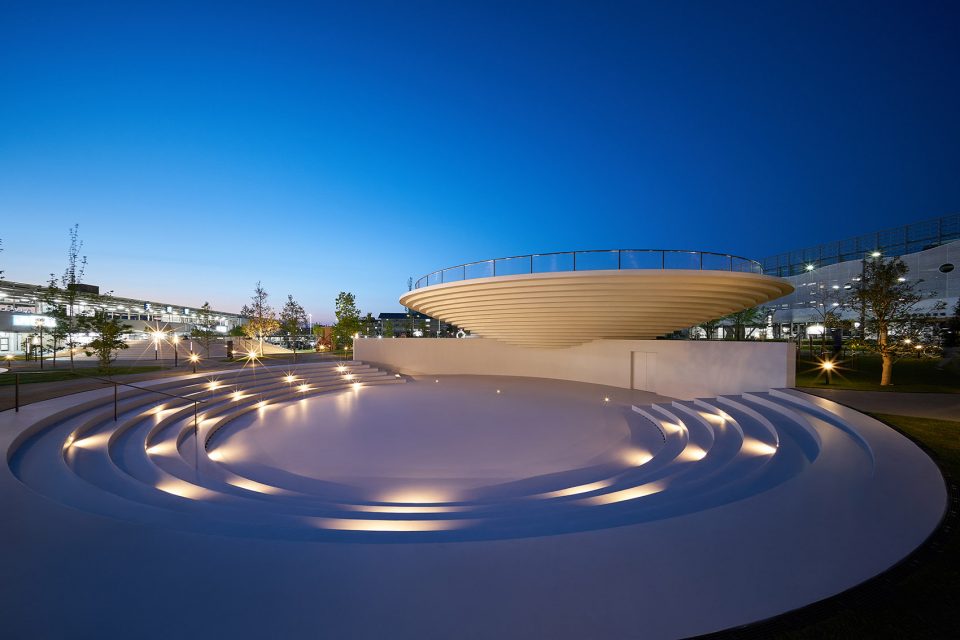
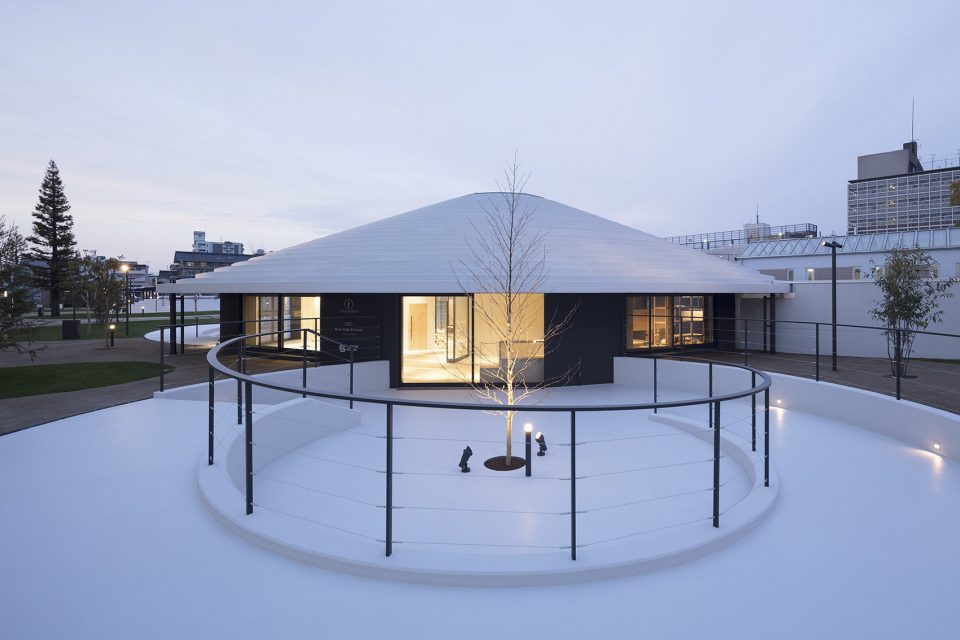
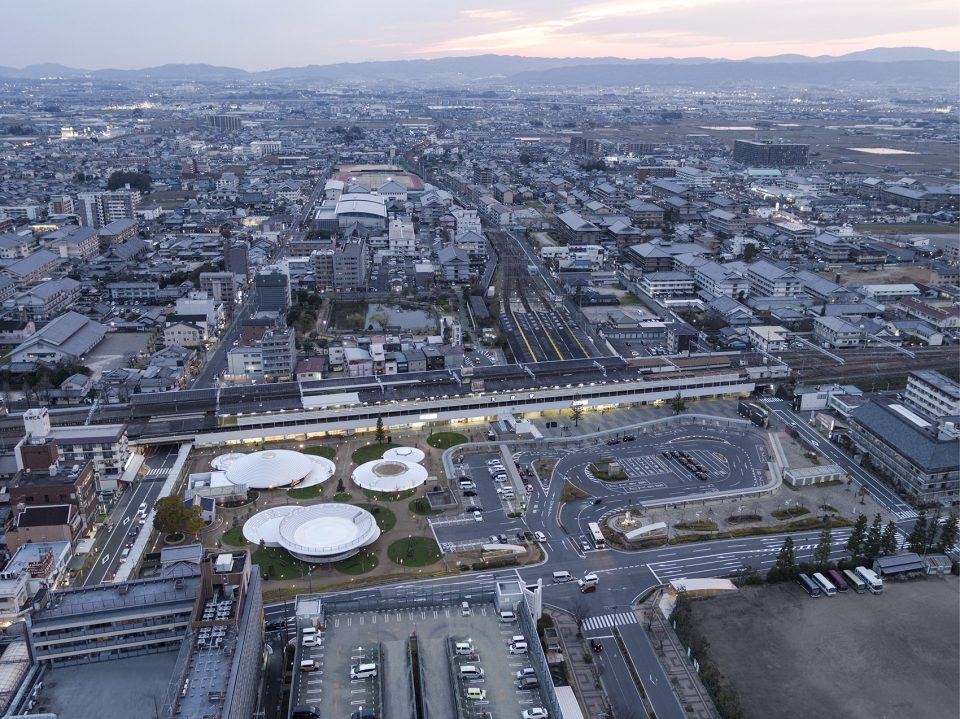
Photographer: Daici Ano, Tadashi Endo, KOKUYO, Takumi Ota, Akihiro Yoshida
Filming: Takahisa Araki, Toru Shiomi
Film Editor: mindo
来源:本文转载自谷德设计网(gooood)
我们重在分享,尊重原创。如涉及作品内容、版权和其它问题,请与本网联系,我们将在第一时间删除内容!
- 时间 2019-01-08 /
- 作者 gooood /


