CBD里的波浪公寓
设计公司:Elenberg Fraser
位置:澳大利亚
类型:建筑
材料:low-e玻璃
标签:Melbourne 墨尔本
分类:住宅建筑 住宅楼 公寓 塔楼 高层建筑
众所周知,大家都喜欢位于转角处的公寓,因为可以享有更好的自然光照和景观视野。然而,建筑事务所Elenberg Fraser设计的这座名为Abode318的公寓塔楼却将城市景观引入了每一户住宅空间中。这座拥有波浪形外立面的公寓楼位于墨尔本的CBD区域,共55层。如果仔细观察的话,就会发现立面上每一处水平和垂直的波纹都是由单独的房间组成的。这些房间略微突出建筑外墙表面,呈现出一种随机拉开的一组抽屉的既视感。
It’s no secret that everyone covets corner apartments. More light and better views, right? Well, not so with Abode318, our new Melbourne CBD residential apartment tower, where everyone gets a view: it’s democracy in action! Look closely at the wave-like 55 storey form and you will realize that each of the horizontal and vertical waves consist of individual rooms articulated as protrusions, creating the effect of a set of drawers pulled out at random.
▼公寓楼外观,exterior view
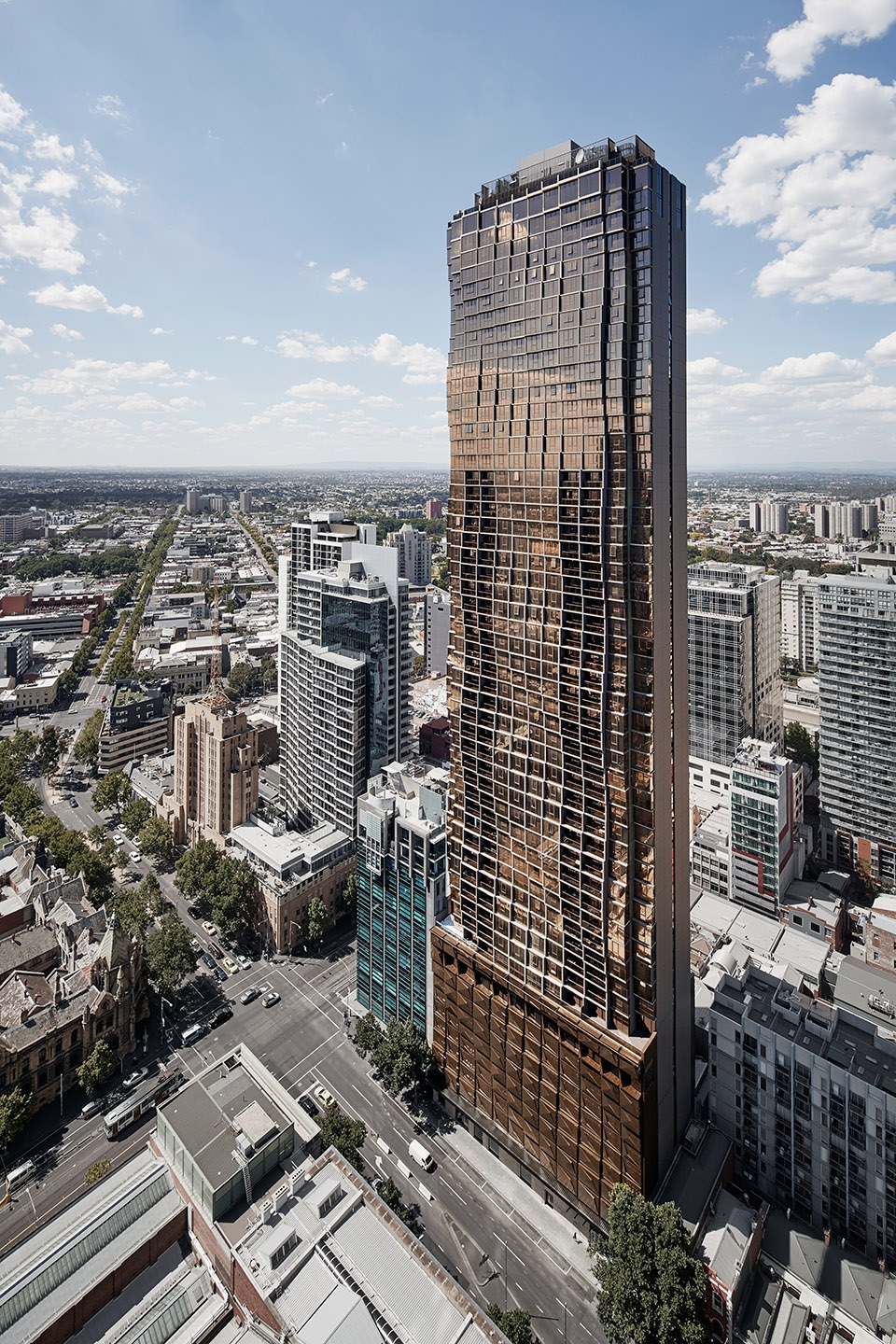
这个形似拉开的抽屉的外立面造型使每一套公寓都独具特色,并为住户们提供了拉塞尔大街(Russell Street)的广阔街景。自此,公寓不再代表着同质和局限的生活环境。每套公寓都有朝向街景的房间,且观景角度各不相同。
These drawers gives residents the chance to give their home an individual identity as well as coveted corner views up and down Russell Street, challenging conceptions of the homogeneity and limitations of apartment living. Each apartment has a presentation to the street, creating a collection of variably expressed individuals.
▼公寓楼远景,具有波浪形外立面, distant view of the apartment tower with a wave-like facade
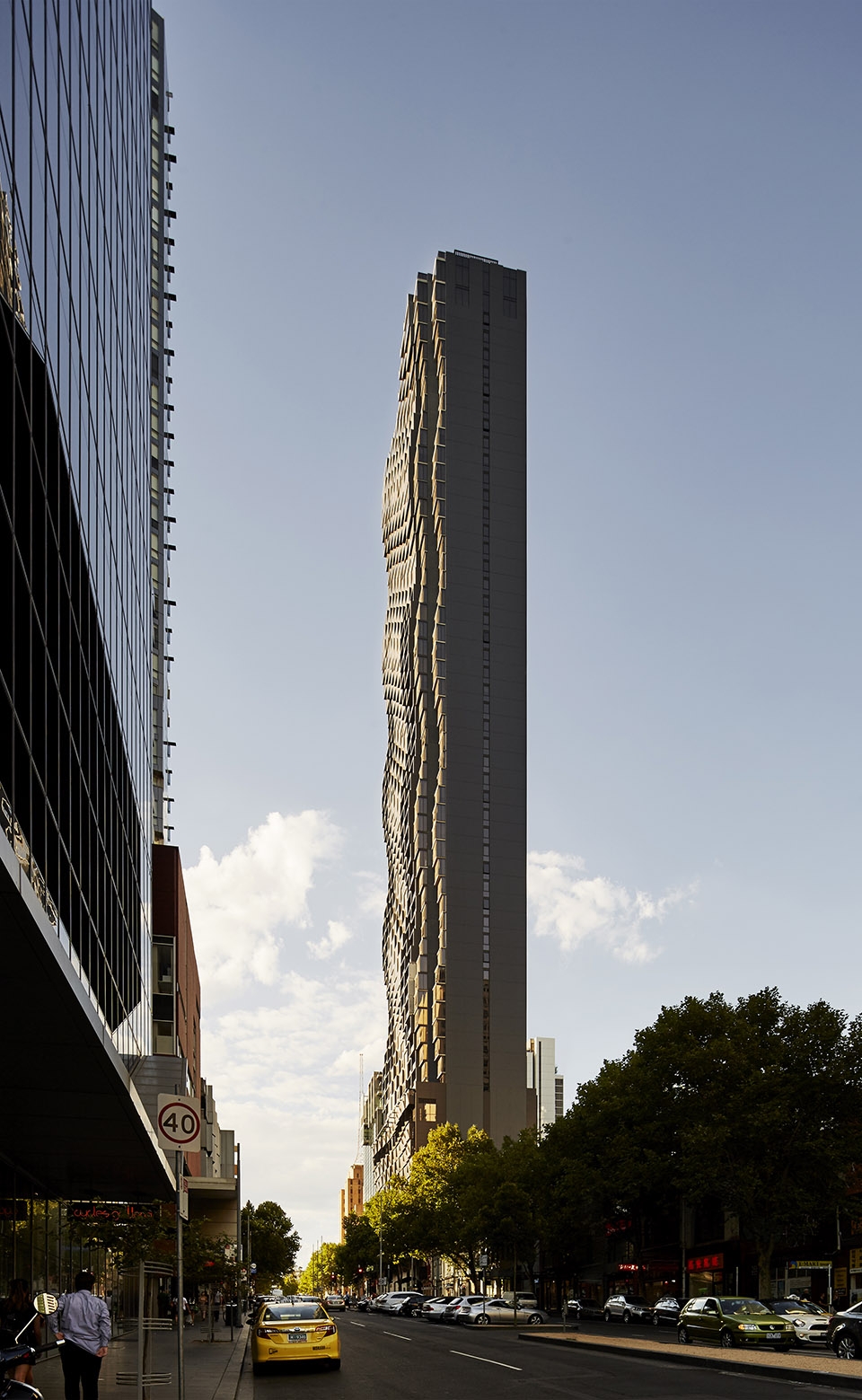
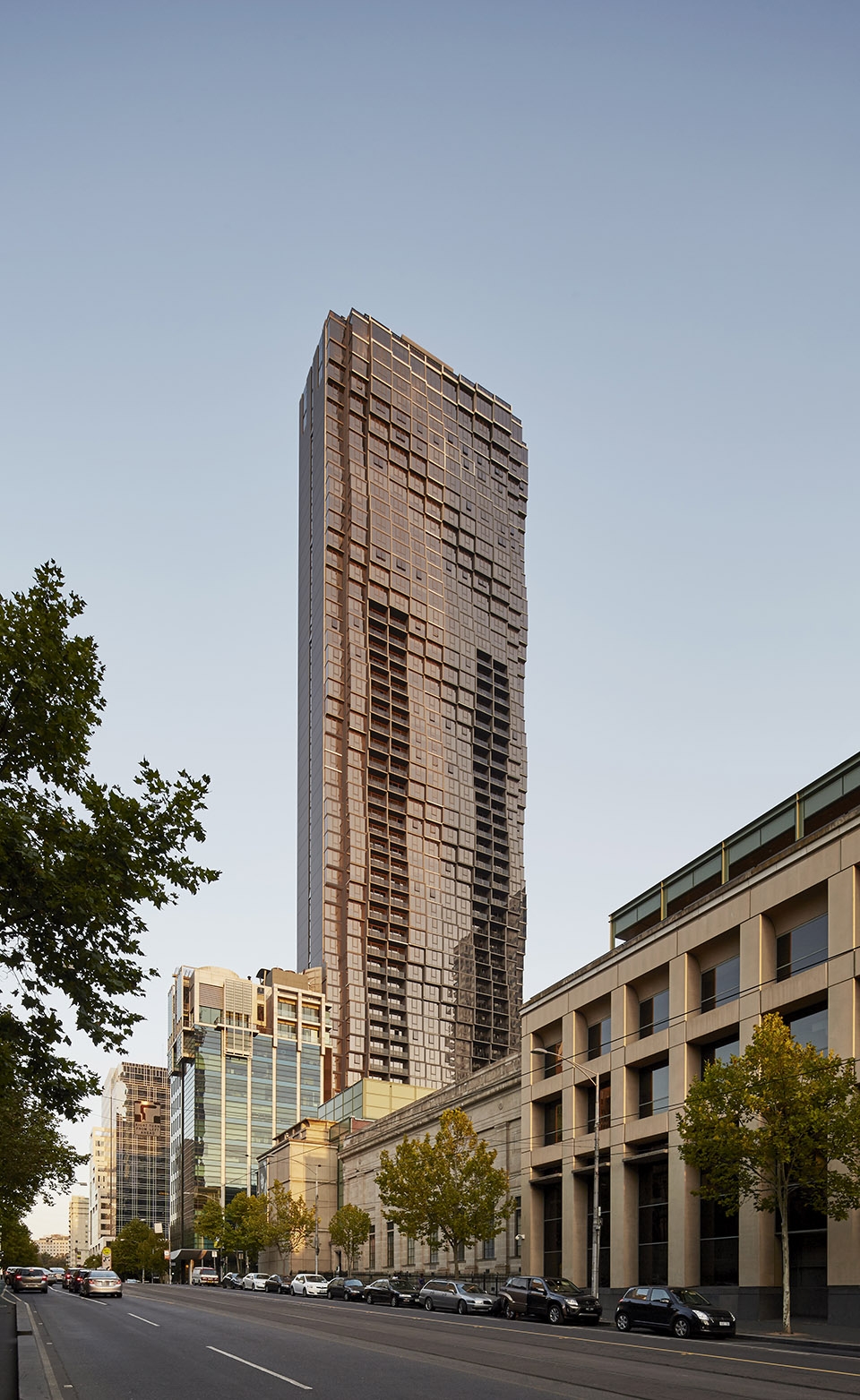
这是一个舒适的CBD公寓楼,共有450套各具特色、互不相同的独立公寓,住户们在这里可以享受个人生活。
This is CBD living with comfort, amenity and style. Instead of being one of many, each of the 450 apartments is an individual home.
▼从远处街道看公寓楼,公寓楼享有城市的广阔街景,exterior view from the nearby street, the apartment tower features an amazing street view
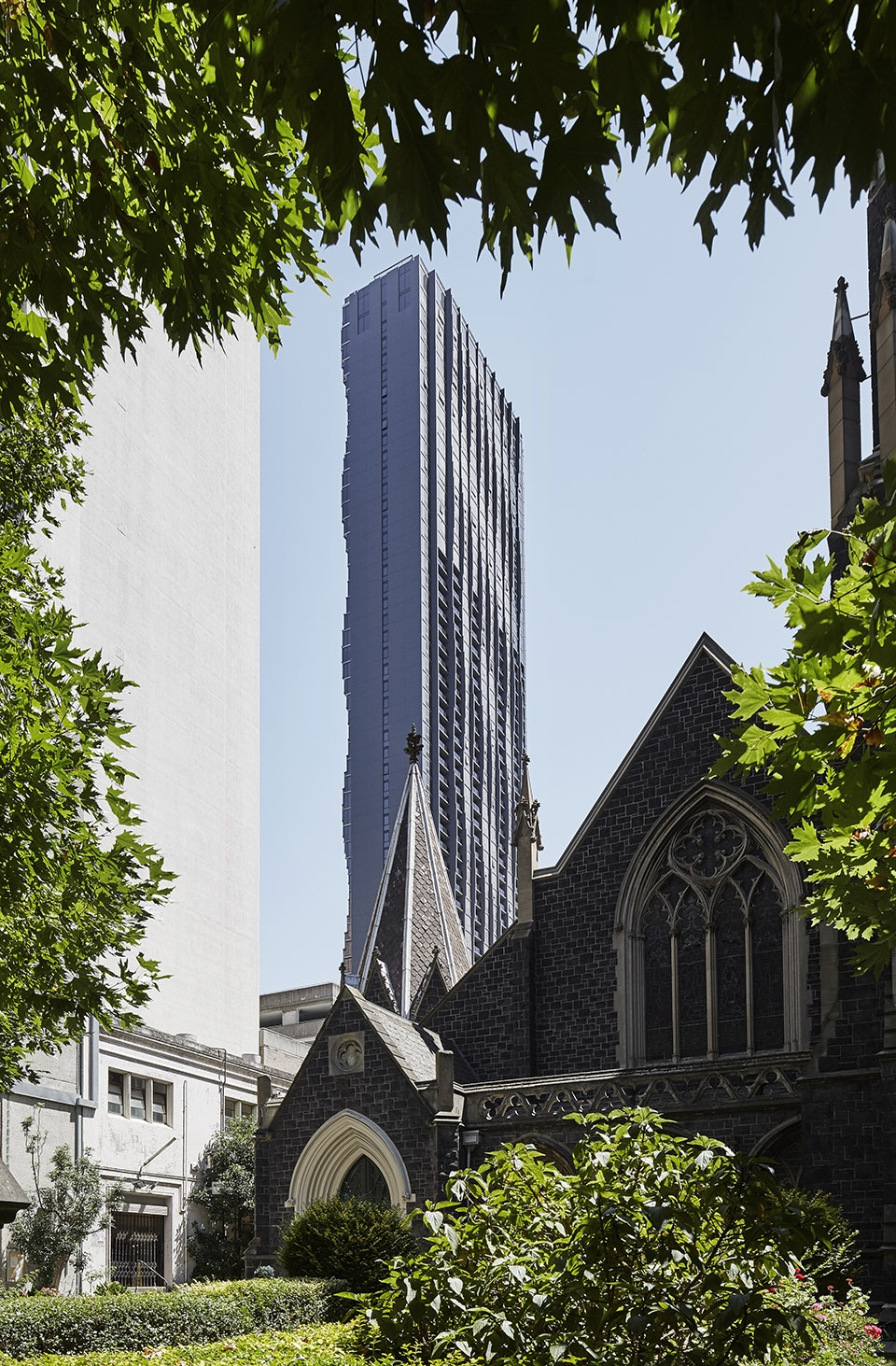
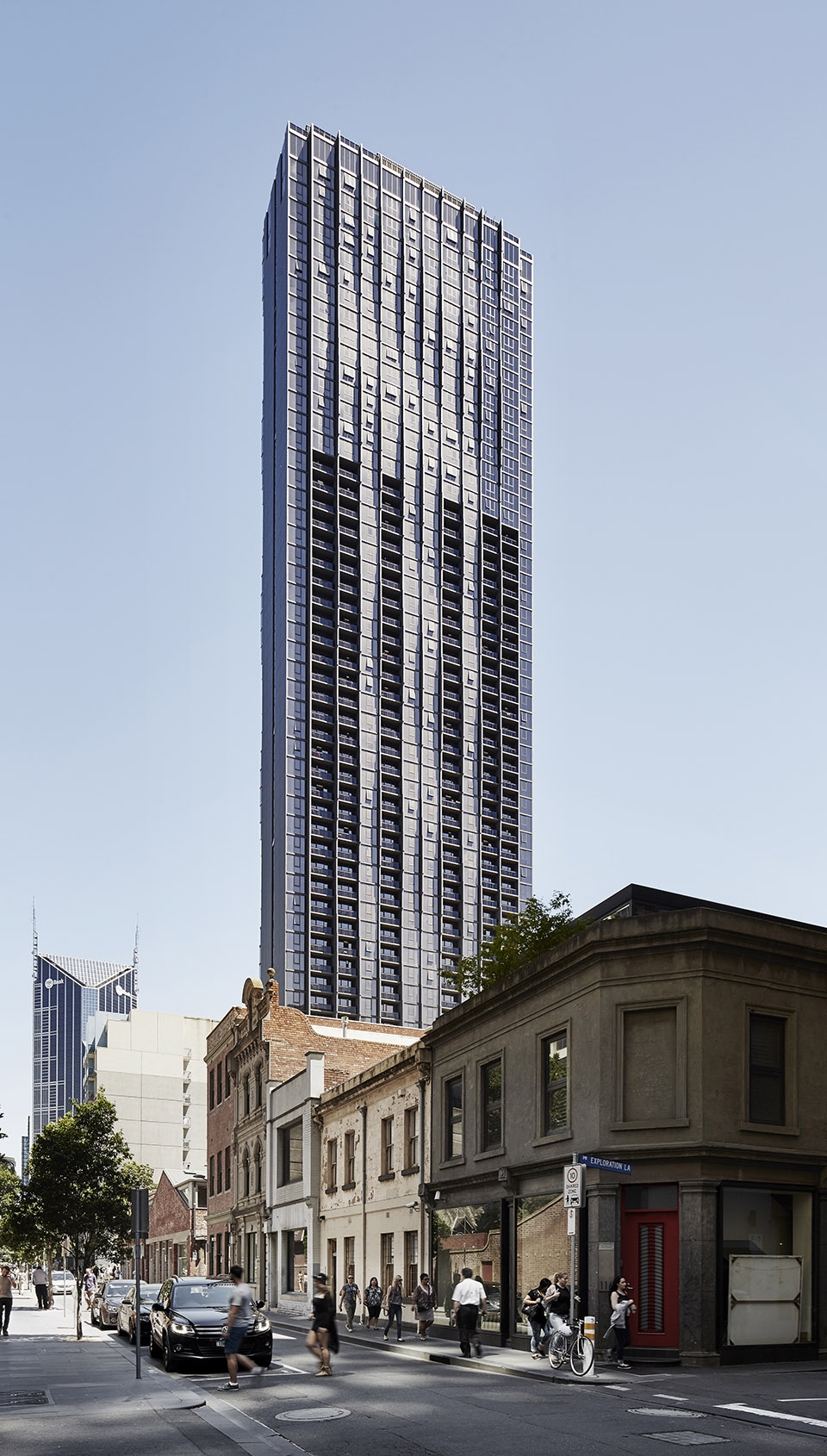
这座公寓楼具有一般摩天大楼所没有的柔性,因为对一般的摩天大楼来说,垂直立面更为重要,由此可见,Abode318公寓楼的三维曲线立面在建筑技术方面也是一种创新。除了突出每间公寓的特色,曲线形的造型还具有环境效益,所谓是艺术和科学的双丰收之作。波浪形的立面可以减小风压,从而保护下层行人的人身安全。公寓楼外部采用低辐射玻璃(Low-E玻璃),虽然外观呈现粉色,但从室内看向室外的视线却无比清晰。该公寓楼还有工业设计的元素,体现在围绕着其底层的网筛状立面细节上。
▼外立面细节,三维曲线立面为建筑增加了一些柔性特征,同时减小风压,details of the exterior facade, the three-dimensional curve achieves a softness and decreases the wind pressure
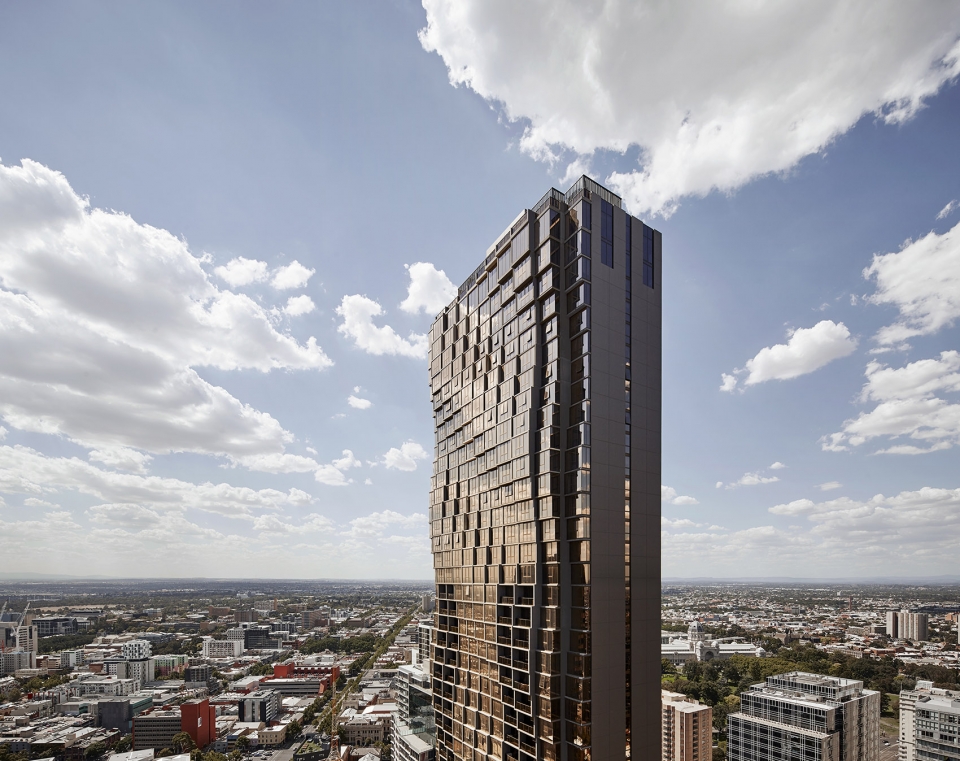
▼外观局部,每一处水平和垂直的波纹都是由单独的房间组成的,details of the exterior view, each of the horizontal and vertical waves consists of individual rooms articulated as protrusions
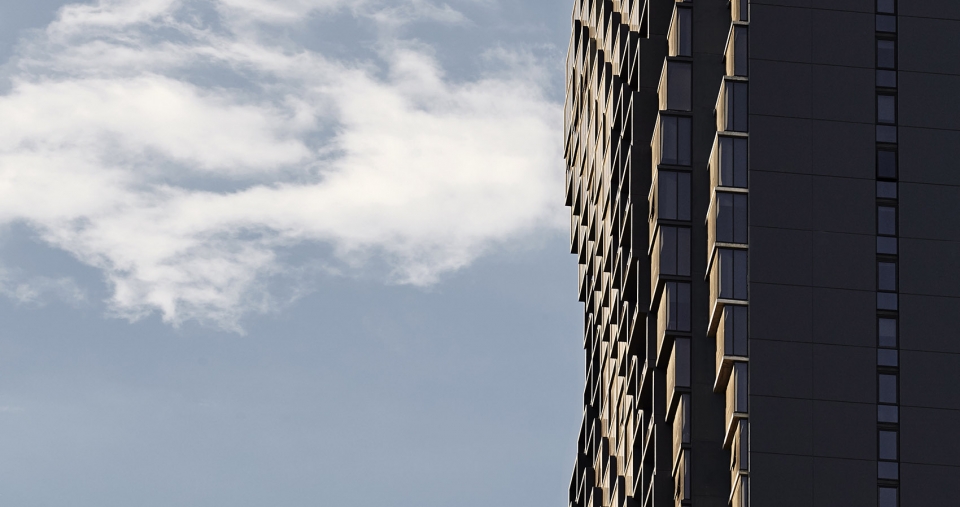
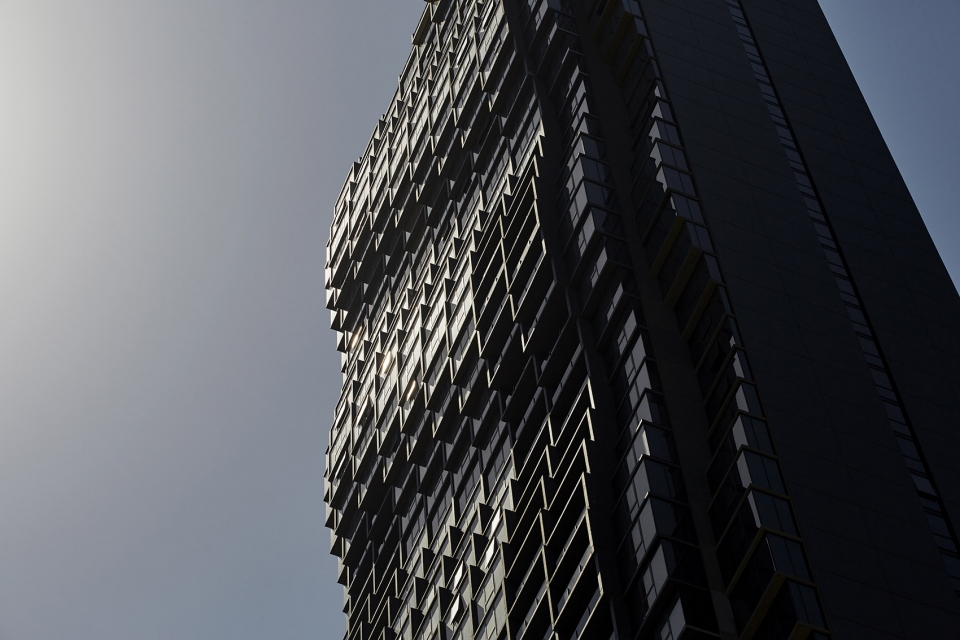
▼外立面细节,采用Low-E玻璃,details of the exterior facade with the low-emissivity glass
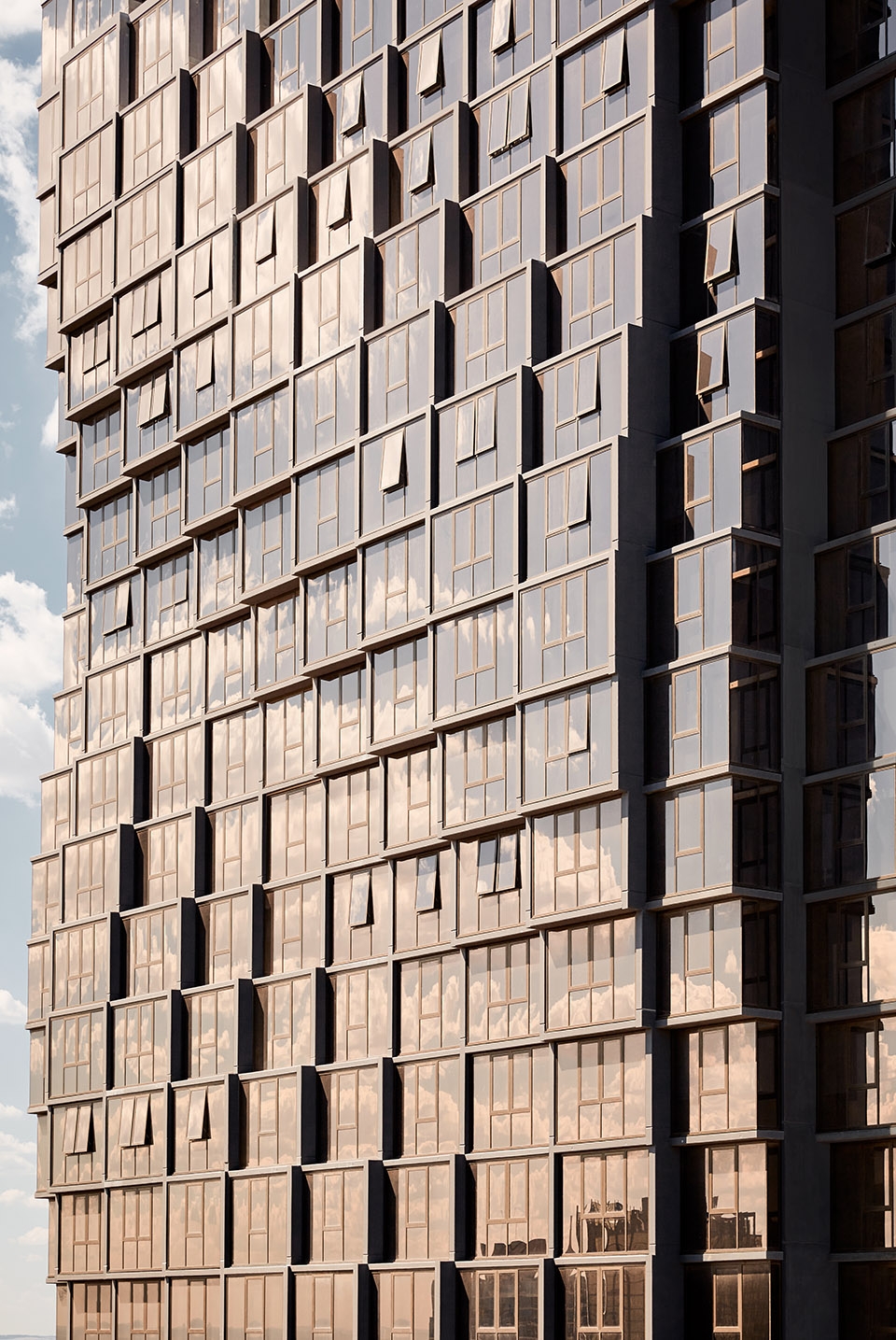
The building achieves a softness that skyscrapers can’t achieve, because they need vertical facades; Abode318’s three-dimensional curve is an innovation in construction technology. In addition to articulating individual apartments, the curved form also has environmental benefits – art and science! The undulation affects wind pressure, which determines the fluctuating amplitude and breaks up downdrafts to protect pedestrians. Abode is clad in low-emissivity glass that appears as a pink blush from the exterior, yet is clear from the interior. The base of the building incorporates industrial design through the detailing of the decorative mesh screen that surrounds it.
▼建筑下层立面细节,使用网筛状立面,details of the base facade of the building, surrounded by the decorative mesh screen
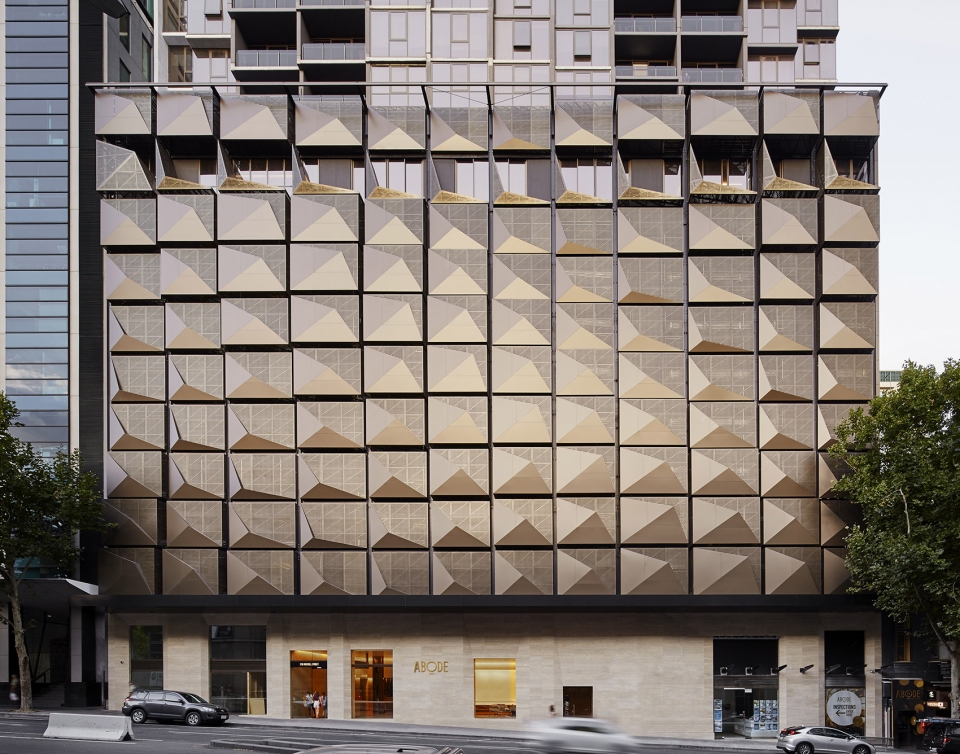
公寓楼的室内空间则采用白色和银色的通用色调,配以希腊神话中特修斯和牛头怪的装饰物。这是一个经过精心设计的居住空间,银色和白色的洞石墙上雕刻着浮雕,成为一个具有指向性的空间元素。
Inside, follow the Greek myth of Theseus and the Minotaur through the white and silver communal interiors. Silver and white travertine walls adorned with wall reliefs become Ariadne’s thread, leading up to the apartments designed by Disegno.
▼建筑室内采用白色的色调,配以神话形象的装饰物,interior space with the white tone and myth image decorations
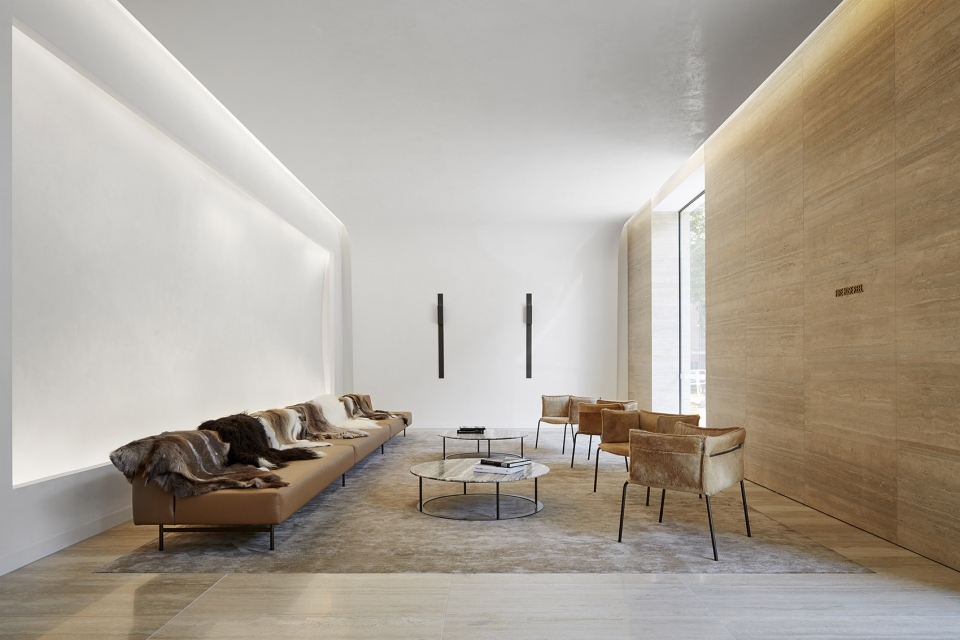
Architects: Elenberg Fraser
Location: Melbourne, Australia
Project size: 45000 m2
Completion date: 2015
来源:本文转载自谷德设计网(gooood)
我们重在分享,尊重原创。如涉及作品内容、版权和其它问题,请与本网联系,我们将在第一时间删除内容!
- 时间 2019-01-18 /
- 作者 gooood /


