俯瞰普吉特海湾全景
设计公司:Hoedemaker Pfeiffer
位置:美国
类型:建筑
材料:石材 钢 混凝土 窗 玻璃
标签:Small and Delicate Residence Washington 华盛顿 小而美的住宅
分类:住宅
本住宅的业主希望建筑事务所Hoedemaker Pfeiffer为他们设计一座由石材和木材打造而成私人住宅。业主曾在美国东部阿帕拉契亚(Appalachia)地区的拥有一座山地住宅,而不幸的是,几十年前的一场山火吞噬了一切,他们此番的委托也是受到曾经的山地住宅的启发。然而,建筑事务所Hoedemaker Pfeiffer所面临的难题并不是重建那座毁于山火的住宅,而是在太平洋的西北地区赋予其新的精神和形式。本住宅坐落于圣胡安群岛上的一处偏远基地上,建筑师以此为设计灵感,将项目定位成一系列从岩石环境中自然生长出来的简单的石头体量。随后,这个灵感催生出了一个主要的住宅体量和一个客房体量,二者均完全适应其独特的地理位置,并为住户及其家人朋友提供一个温馨舒适的生活和居住环境。
The owner of this property came to Hoedemaker Pfeiffer looking for a personal retreat inspired by a treasured stone and wood home lost to fire decades earlier in the hills of Appalachia. The design firm’s task was not to recreate it but rather to give its spirit new form in the Pacific Northwest. Taking inspiration from its remote site in the San Juan Islands, the design team conceived of the project as a series of simple stone volumes growing naturally from their rocky surroundings. From that concept emerged a main house and a guest house, each responding to its own unique location on the site. Together they provide friends and family comfortable accommodation while offering a sanctuary for the owner at the main home.
▼住宅体量外观,exterior view of the main house
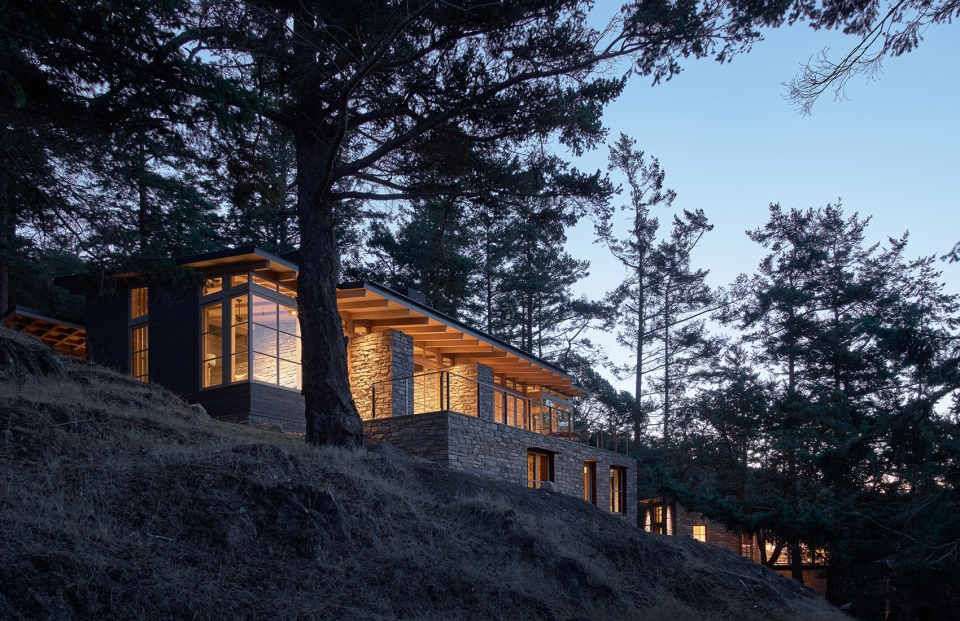
主住宅体量 | Main House
主住宅充分利用其得天独厚的地理位置——俯瞰着太平洋西北区的普吉特海湾,将主人使用的主要住宅体量放置在一个位于陡峭山坡顶部的小平台上。鉴于住宅基地两侧的景观视野和道路系统,建筑师在住宅的底部和后侧分别设计了一个石头基座和一片石墙。室内空间中设置了两片内置壁炉的厚石墙,不仅突出强调了设计的核心概念,更限定出了主要室内空间的功能分区——公共空间、私密空间、以及墙体之间位于住宅中央区域的石质楼梯。
Taking full advantage of sweeping views of Puget Sound, the main home is sited on a small plateau high on top of a steeply-sloping hillside. The view opportunity on one side and the road on the other suggested a stone plinth and stone wall to form the base and rear of the house. A pair of thick stone walls with fireplaces rising together within the home’s interior enhance the concept, separating the main level into public and private realms and flanking a central stone staircase.
▼主住宅体量坐落于一个石头基座上,设有室外平台,俯瞰海湾,the main home is sited on a stone plinth, featuring the outdoor patio with sweeping view of Puget Sound
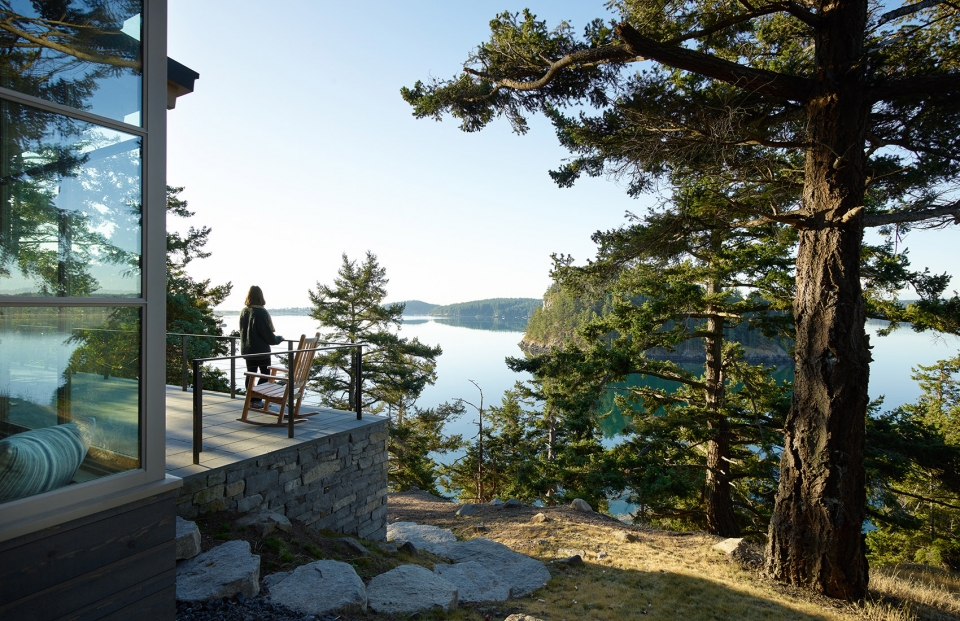
这座木质小屋坐落于低矮的石头基座上,能够享受到充足的光照,描绘出一幅细致入微的住宅造型。一个简单的棚屋顶覆盖了住宅的前侧,以防止夏季住宅南侧过于强烈的阳光影响居住环境,同时也为太阳能发电提供了绝好的场地。冬天时,阳光则可以透过住宅南侧的玻璃立面照进室内的主要的生活空间。
▼主住宅体量的开放式厨房和餐厅空间,拥有内置窗边座椅区和室外露台,享有绝佳的景观视野,the open kitchen and dining area of the main house with built-in window seats and outdoor patio, taking full advantage of sweeping views of Puget Sound
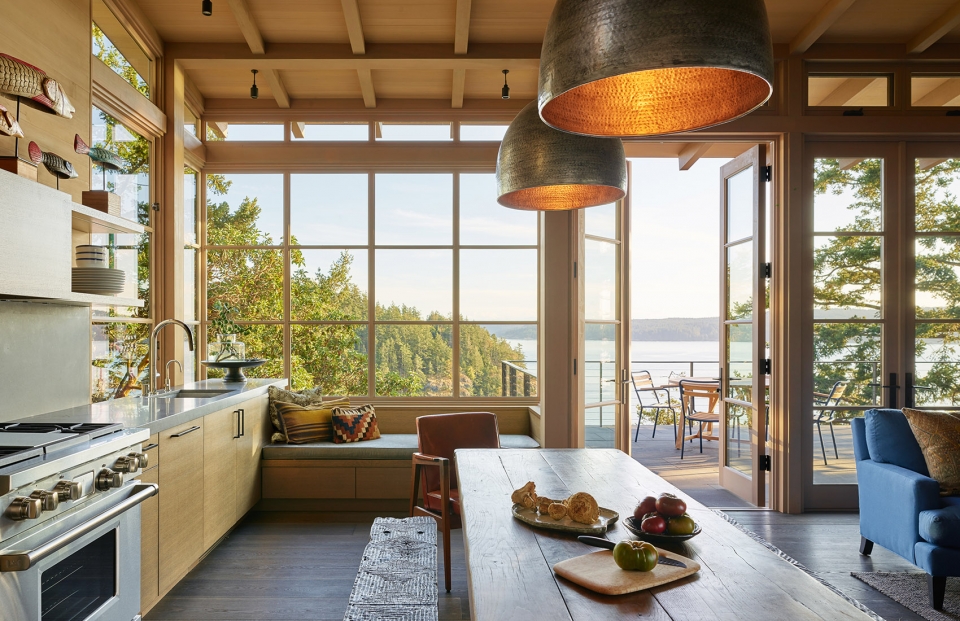
▼主住宅体量开放式厨房兼餐厅空间,享有充足的阳光,the open kitchen and dining area of the main house with sufficient sunlight
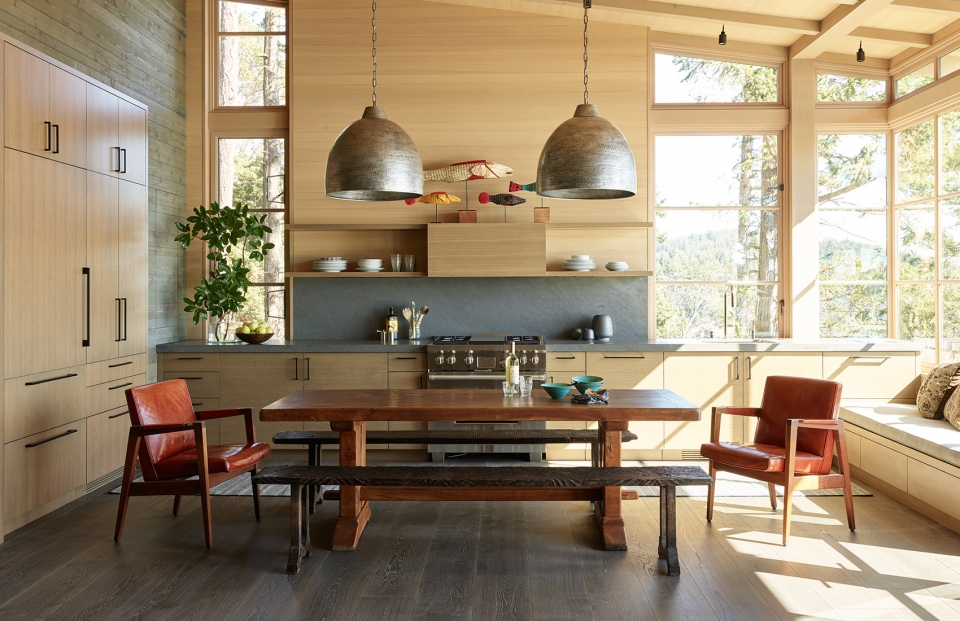
▼主住宅体量开放式厨房细部,open kitchen details of the main house
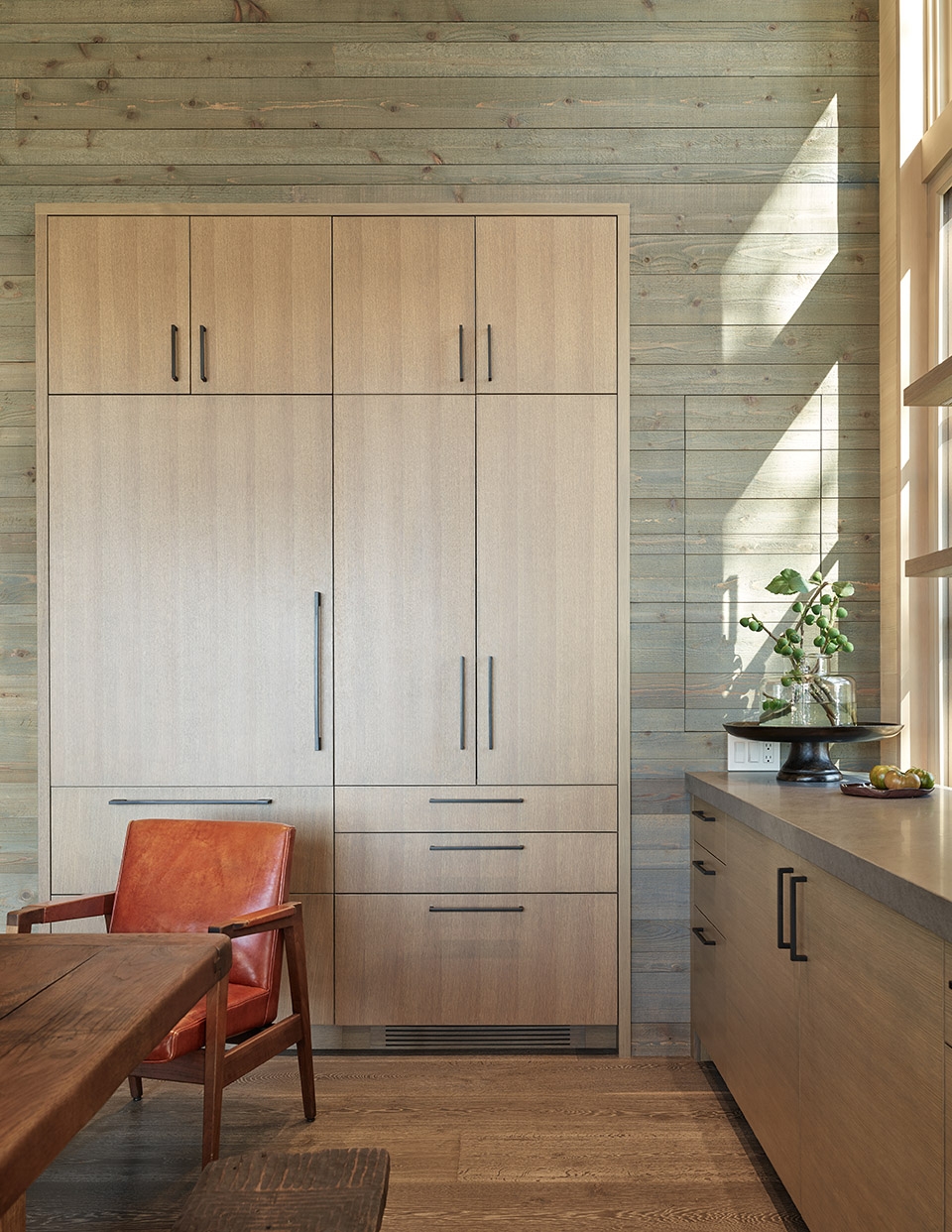
A light-filled wood structure perches atop the low stone base, creating a nuanced sense of enclosure. A simple shed roof covering the pavilion tips low in front to protect from the southern summer sun while offering prime real estate to a photovoltaic array above. Winter light in turn penetrates deep into the main living spaces through a wall of glass running continuously across the building’s south elevation.
▼主住宅体量卧室,拥有内置窗边座椅区和室外露台,享有海景,the bedroom of the main house with built-in window seats and outdoor patio overlooking the Puget Sound
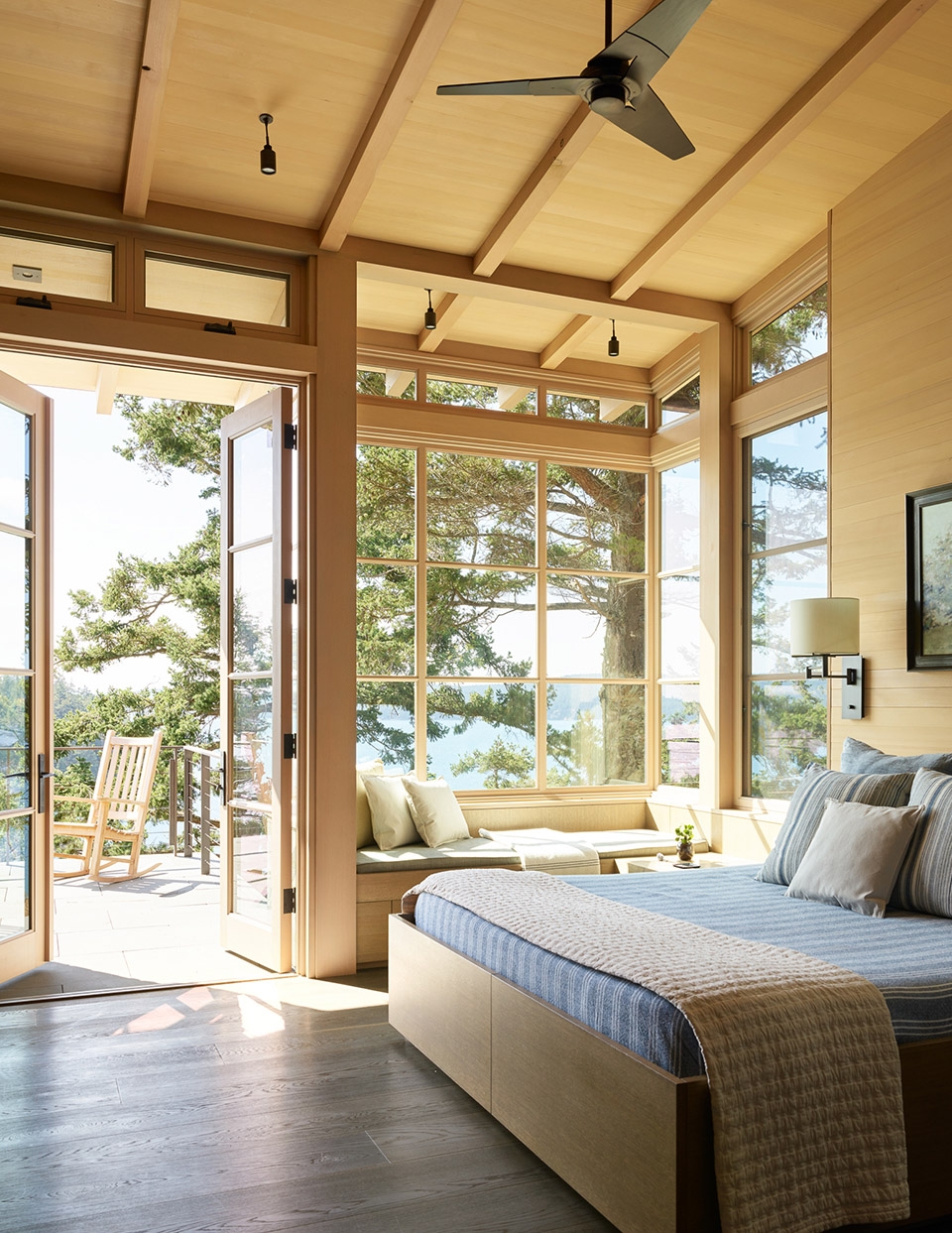
▼主卧细部,木格栅将睡眠区与衣柜分隔开来,master bedroom details of the main house, a simple, contemporary room divider that separates the closet from the sleeping area
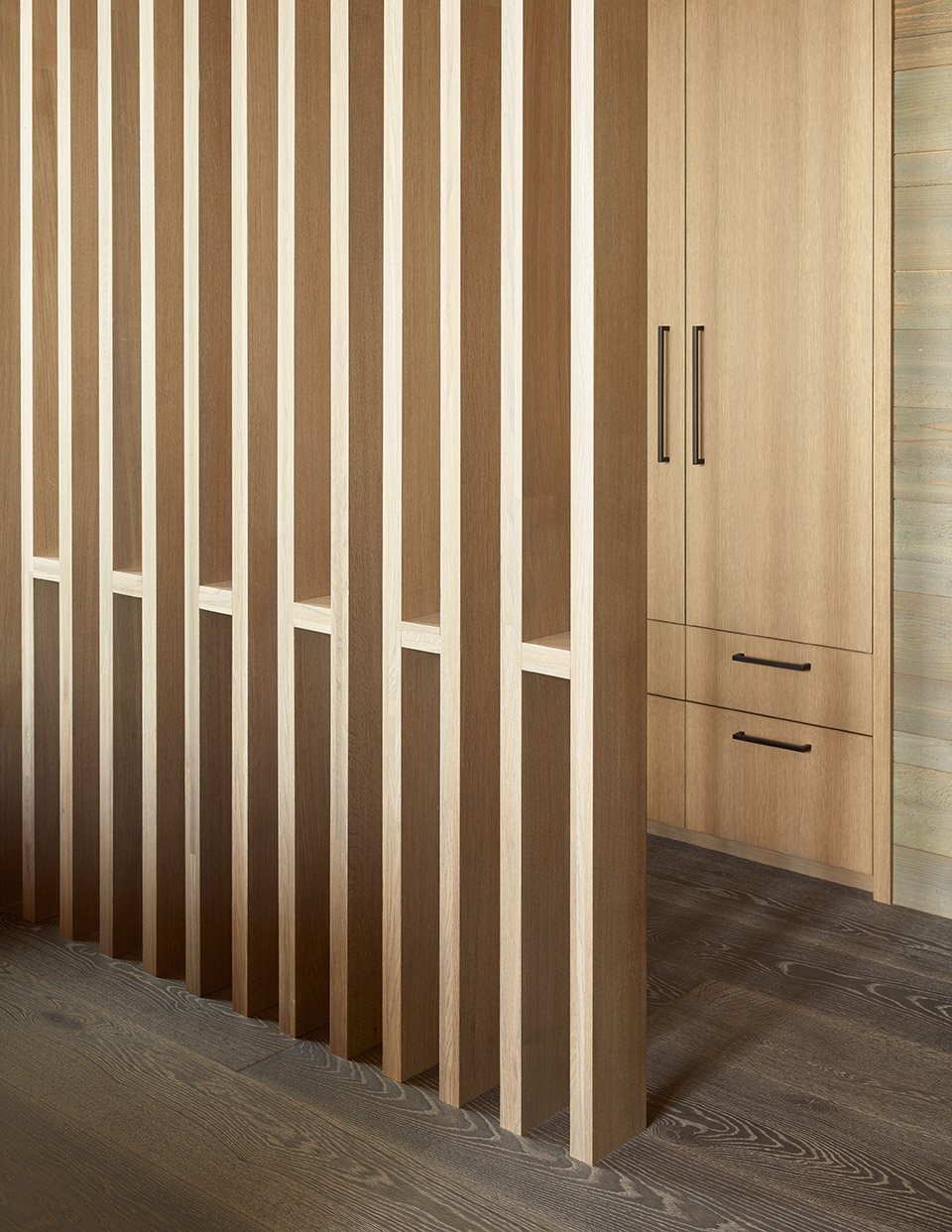
木质小屋后侧和建筑后侧石墙之间的空间则容纳着更多辅助功能性的空间。这些辅助功能空间位于一个反方向倾斜的坡屋顶之下,其与木质小屋之间的相对高差能够确保北侧的阳光可以通过一系列天窗照进室内的主要空间,同时也有助于建筑背风面热空气的释放。
Behind the wood pavilion and within the stone wall at the rear of the building are more utilitarian spaces. Protected by a smaller shed roof pitched in the opposite direction, the relative height difference between the wood pavilion and these secondary program elements allows consistent north light to flood into the primary living spaces via a series of clerestory windows, which also allow the release of warm air high on the leeward side of the structure.
▼室内空间细部,两片厚石墙划分出主要室内空间的功能分区,interior space details, a pair of thick stone walls separating the main level into public and private realms and flanking a central stone staircase
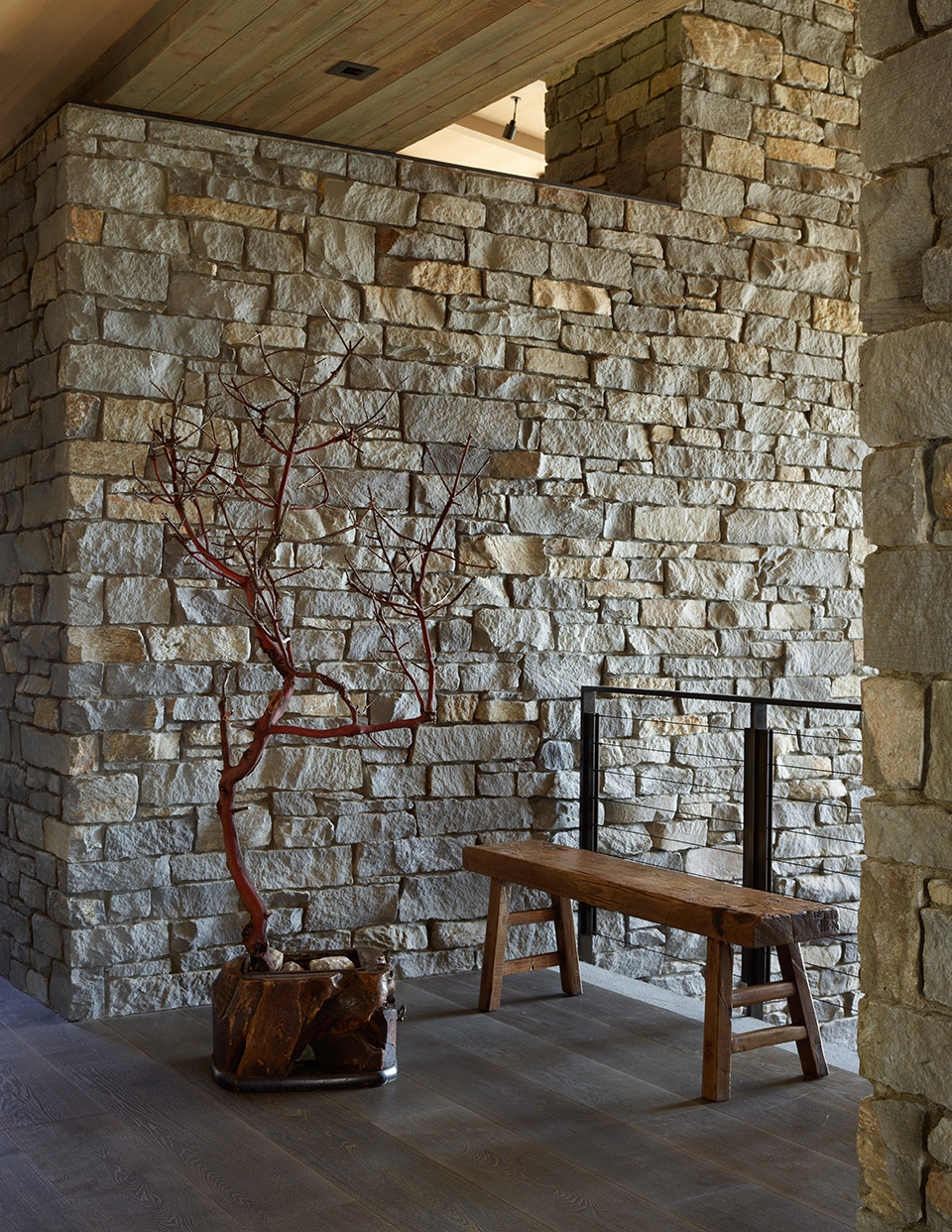
客房体量 | Guest House
客房体量的基地也享有美丽的景观视野,但同时也面临着巨大的挑战。客房的设计概念始于靠近小面积的圆形地块中心位置的一座石塔。石塔高出陡坡,充当着三维基准。石塔半嵌入客房体量,营造出一种独特的外观效果。楼梯从大平开窗下的混凝土基座开始,从石头中拔地而起。楼梯的四周环绕着一圈木质百叶式隔板,以达到自然采光和私密性要求之间的平衡。客房体量的主入口位于基地的上层,通过其石质北立面上简单的纵向贯穿洞口,为使用者提供了一个轻松进入室内公共空间的通道。钢制的顶篷从室内延伸到室外,使得整个体量变得与众不同。而一旦踏上主入口对面的观景平台,使用者便会享受到一种别样的体验。观景平台从坡地上向外悬挑,不仅扩大了房间的尺度,更为住户提供了普吉特海湾令人惊叹的美景。
The site for the guest house, while beautiful, came with significant challenges. The concept for the guest house begins with a stone tower set near the center of the small circular parcel. Rising high above steeply-sloping grade, it acts as a three-dimensional datum. Feature program elements puncture each of the tower’s walls to unique effect. The stair, comprised of a concrete base below large casement windows, emerges from the stone. It incorporates a wood screen around its perimeter to balance natural light with privacy. The main entry occurs at the high side of the property. It offers ease of access to the project’s public spaces through a simple, full-height opening cut into the stone volume’s north elevation. A steel canopy gives it distinction, extending from interior to exterior. Once inside the view deck opposite the entry provides a very different experience. Extending the great room while cantilevering far above grade, it affords a view of Puget Sound that is as thrilling as it is beautiful.
▼石质的客房体量和不远处的木质主住宅体量,矩形石塔半嵌入客房体量,the stone guest house and nearby wood house, the stone tower is semi-embedded into the guest house volume
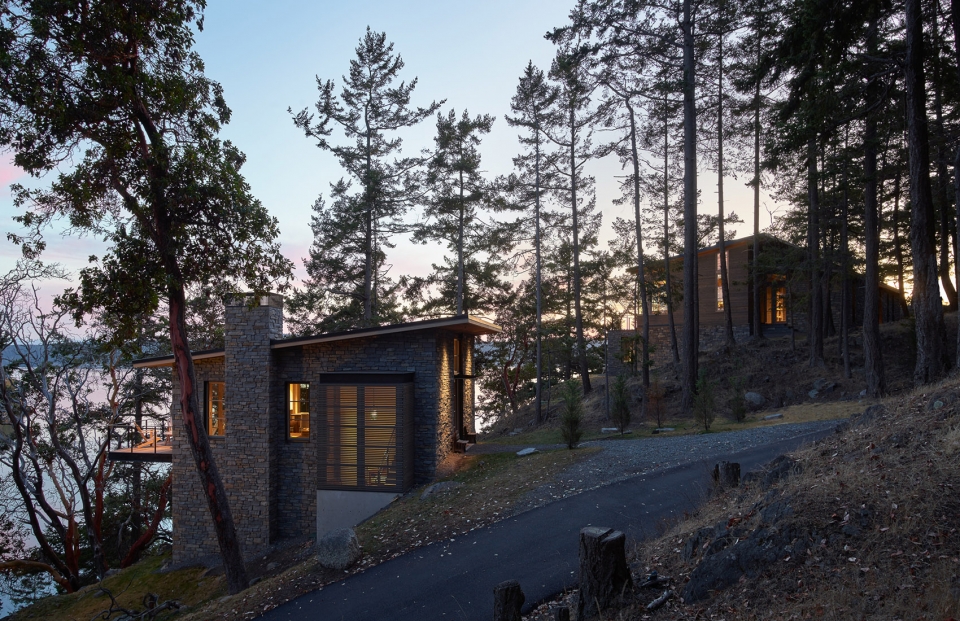
餐厅则是从石塔延伸出来的另一个空间元素——一个三面玻璃的体量悬浮在树林中。同时,它也为建筑师带来了许多技术上的挑战。两根钢梁支承着整个体量的重量,同时借由高差,延伸进内部地板系统,创造出一个悬挑空间。三侧的落地玻璃窗尽可能连续地包裹着体量。然而即使是这样,上述的挑战仍然不是本项目的难中之难。实际上,本项目最困难的一点、也是最具挑战性的一处便是如何保护场地中的原有树木。没有这些树木,那么本项目的核心概念和立意都将不复存在。考虑到这一点,设计团队设计了定制的挡土墙,使其能够避开关键的树根区域,从而保证餐厅外围几英尺之内的树木的生长。
客房体量的下层是则更加私密的空间,包括两间小卧室、一间公共浴室和有限的辅助功能空间等。在室外,悬挑漂浮的餐厅的下方是一个混凝土露台构成的安全舒适的室外空间。该露台在提供次要入口的同时,还为住户创造一了个独特的景观体验场所。
▼餐厅及其下方的室外混凝土露台,餐厅以三面玻璃形式的体量悬浮在树林中,混凝土露台提供了次要入口和观景平台,the dining room and the protected outdoor concrete patio, the dining room is conceived as a three-sided glass object floating in a forest of trees and the patio provides the secondary entrance and view deck
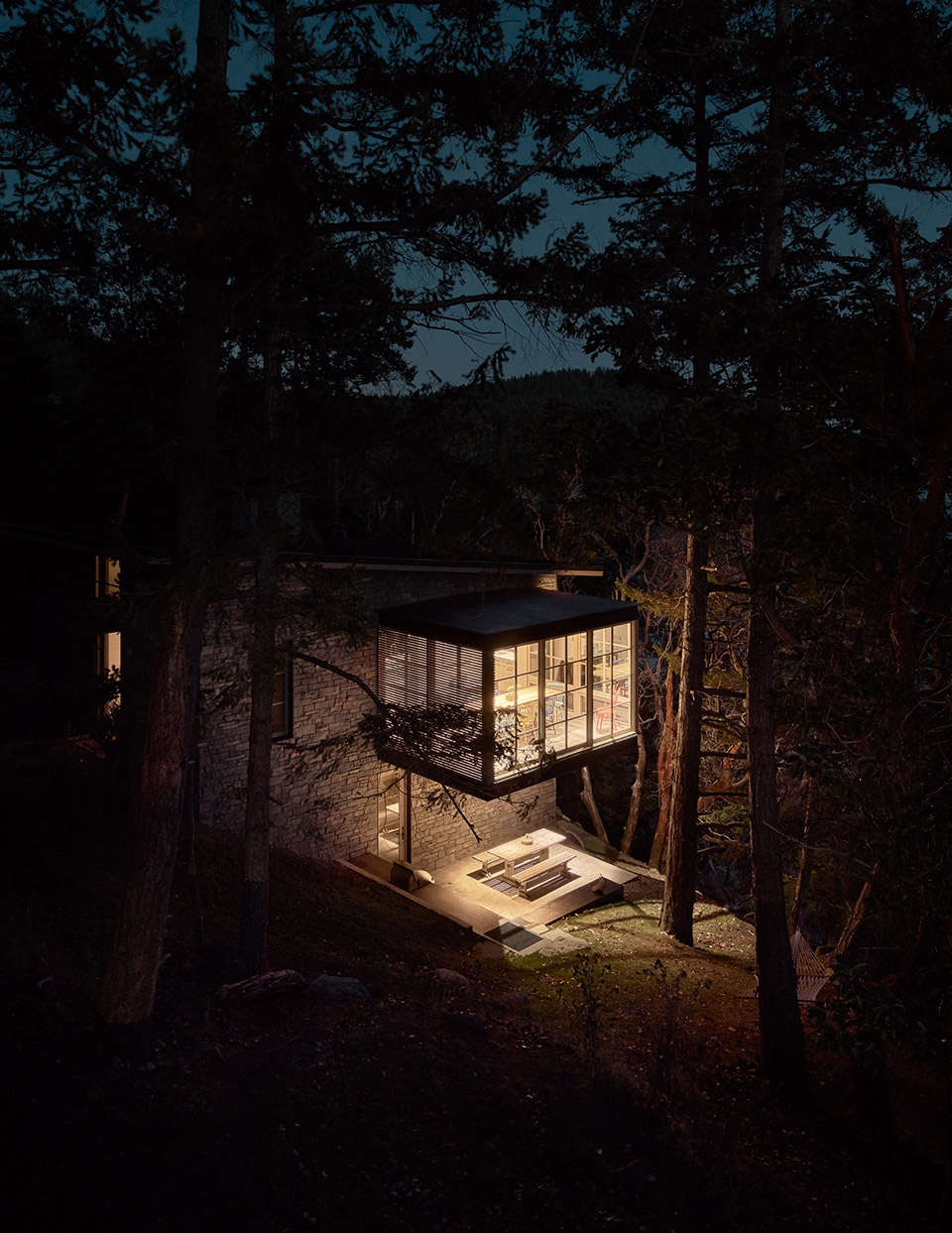
The dining room, another element extending from the stone tower, was conceived as a three-sided glass object floating in a forest of trees. It presented multiple technical challenges. Two steel beams carry its entire weight and extend deep into the interior floor system to allow the room to cantilever. Floor-to-ceiling glass wraps the exterior with minimal interruption. Perhaps most challenging of all, though, was the need to preserve nearby trees. Without the trees the room’s purpose would be defeated. With that in mind the design team developed custom retaining walls capable of avoiding critical root zones, preserving trees located a few feet from the dining room envelope.
The lower level of the home plays host to its more private spaces. Two small bedrooms, a single shared bath, and modest utility spaces are all contained within the perimeter of the stone datum. At the exterior a concrete patio offers protected outdoor space below the dining room floating above. It provides a secondary entry as well as its own distinct view experience.
▼客房体量主入口,位于体量北立面,是一个纵向贯穿的洞口,the main entrance of the guest house volume, and the main entrance is a simple, full-height opening cut into the stone volume’s north elevation
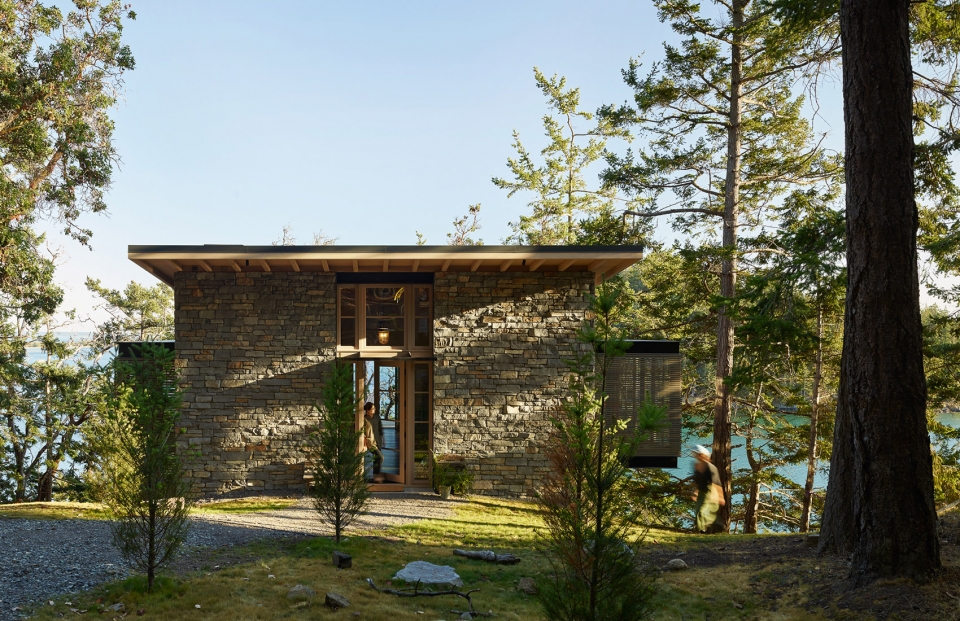
这两个截然不同的建筑体量相互联系,为住户提供了两种欣赏住宅周边美景的方式。
Taken together the buildings provide two related but distinct ways of appreciating the beauty of this site.
▼客房体量的厨房,the kitchen of the guest house
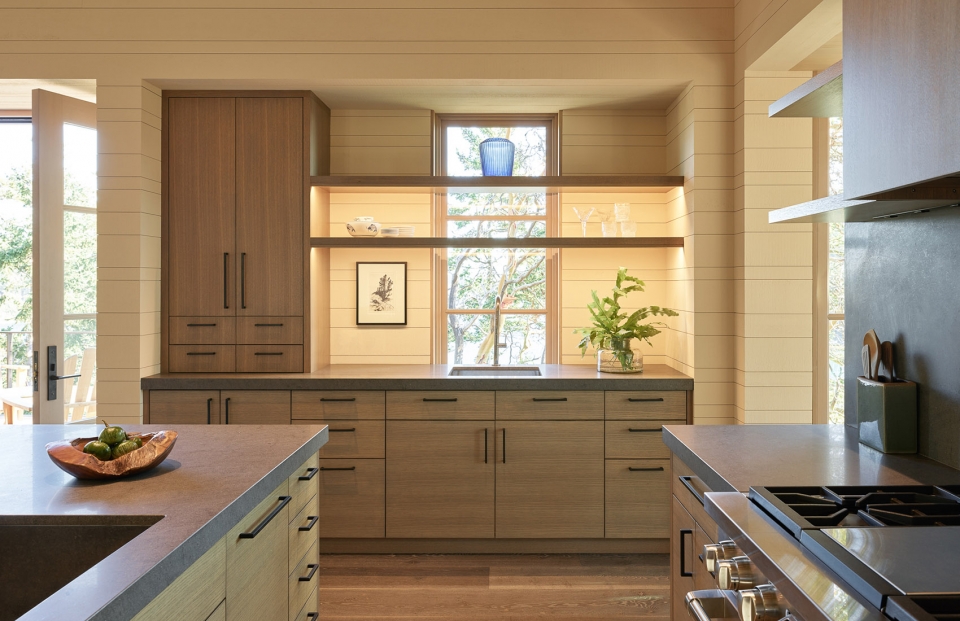
▼餐厅室内,interior view of the dining room
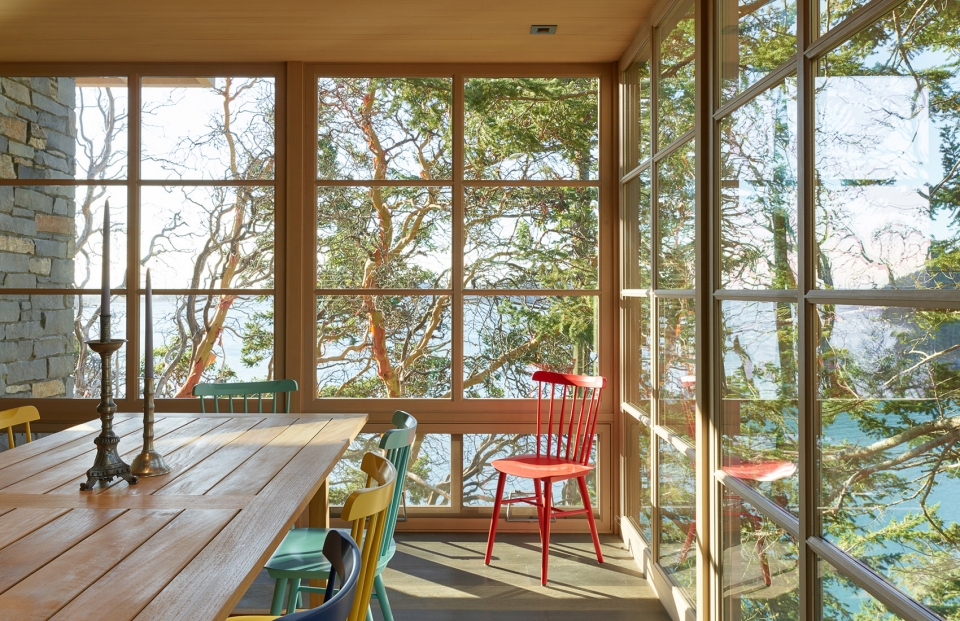
Architects: Hoedemaker Pfeiffer
Location: San Juan Islands, Washington
Design Team: Steve Hoedemaker, Tim Pfeiffer, Todd Beyerlein
Project Year: 2017
Photographer: Kevin Scott
Project Area: 4,463 SF
Collaborators:
Architecture | Hoedemaker Pfeiffer
Contractor | Schuchart Dow
Landscape Architect | Randy Allworth, Allworth Design
Structural Engineer | Malsam Tsang
Civil Engineer | LPD Engineering
Geotechnical Engineer | Nelson Geotechnical Associates, Inc.
Arborist | Island Tree Doctor
来源:本文转载自谷德设计网(gooood)
我们重在分享,尊重原创。如涉及作品内容、版权和其它问题,请与本网联系,我们将在第一时间删除内容!
- 时间 2019-01-22 /
- 作者 gooood /


