纽约工业区内的现代化餐厅
设计公司:Proyecto Singular
位置:美国
类型:建筑
材料:石材 木材 黄铜 陶土砖 玻璃 织物
标签:Interior design New York renovation 室内设计 改造 纽约
分类:餐厅
本项目是一个餐厅的室内改造项目。该New York Burger餐厅的新址位于纽约市Moraleja Green区域的商业中心内。建筑事务所Proyecto Singular用黄铜、木材和烟雾的材料概念诠释了餐厅品牌,在设计上,以烤架为主,空间就像是一个容纳了许多工艺精巧的产品的容器, 其良好的触感也使得空间更加精致。
The new proposal of New York Burger renews the interior design of the brand in its new premises located in the Commercial Center of the Moraleja Green. From the hand of Proyecto Singular, interpreting a concept emerged from the three pillars of the brand: Brass, Wood and Smoke, the design of the space suggests a container of essences product of craftsmanship, with the grill as protagonist and where a good touch is added of sophistication.
▼餐厅室内空间,interior view
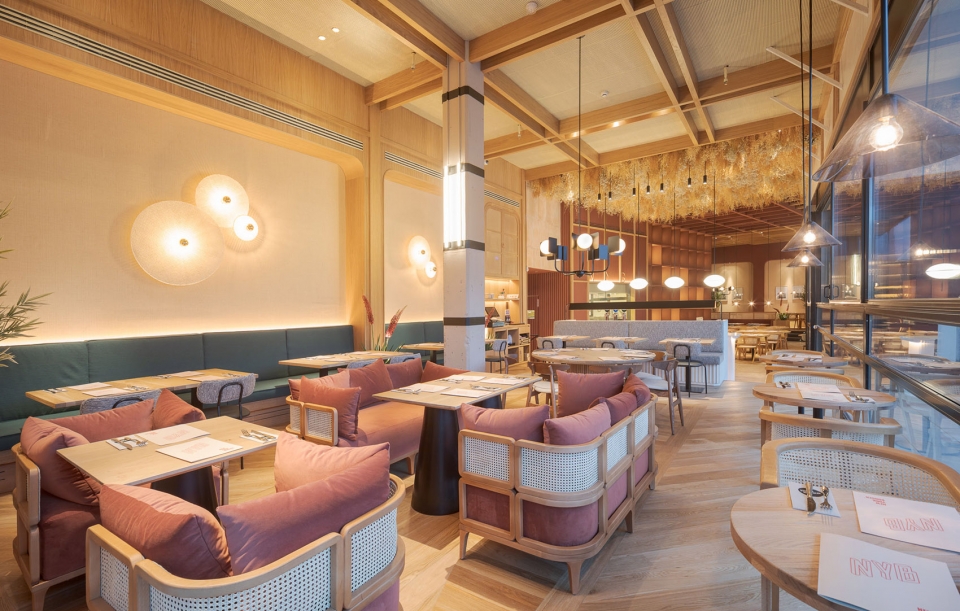
室内空间的设计通过一系列从淡红色延伸到火红色的色调向人们传递出一种年代感。从天然纤维、地板、陶土砖和天然石材等色调温暖的人工材料中可以看到建筑师刻意创造出的纹理。烤架则是这个美食空间的主角,通过其强度和暖色调从环境中脱颖而出。烤架和火炉作为主角,位于餐厅的中心位置,客人们一进门便可以看到,随后,它们再通过悬挂的赭石色和金色的小麦装置延伸进餐厅空间的深处。
▼餐厅室内,使用黄铜、木材等材料诠释餐厅品牌,interior view, the brand is interpreted by brass, wood and other materials
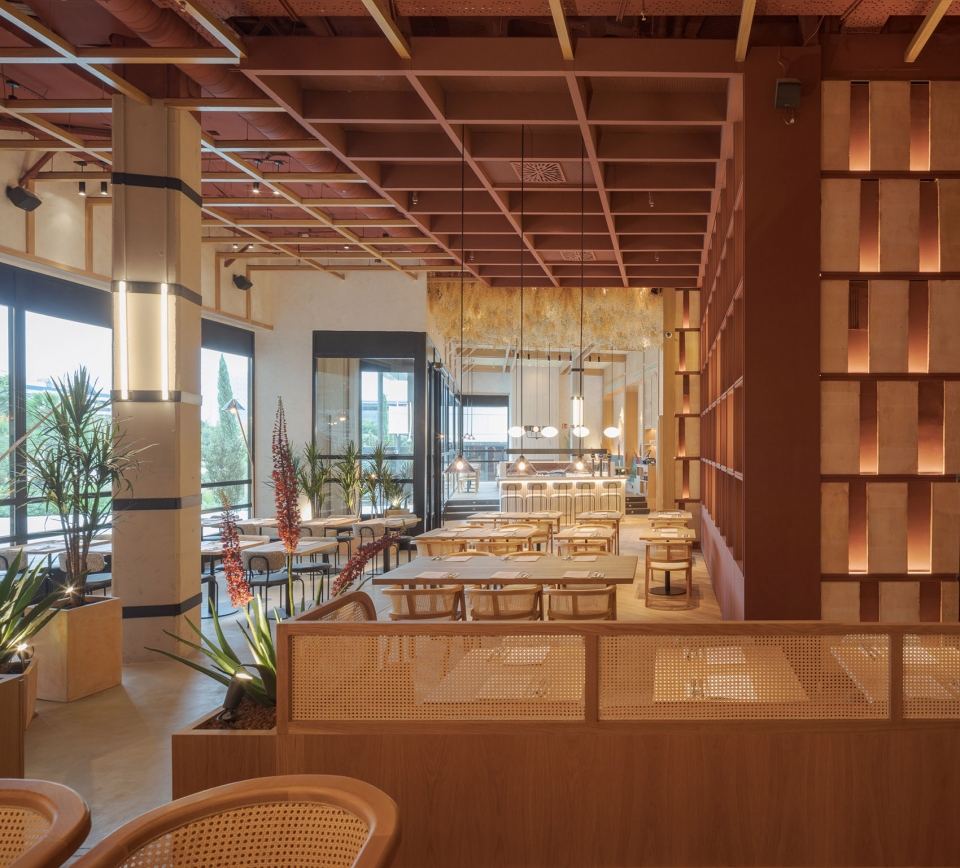
▼餐厅室内,一进门就可以看到烤架和吧台空间,interior view, the grill and bar space is shown from the entrance
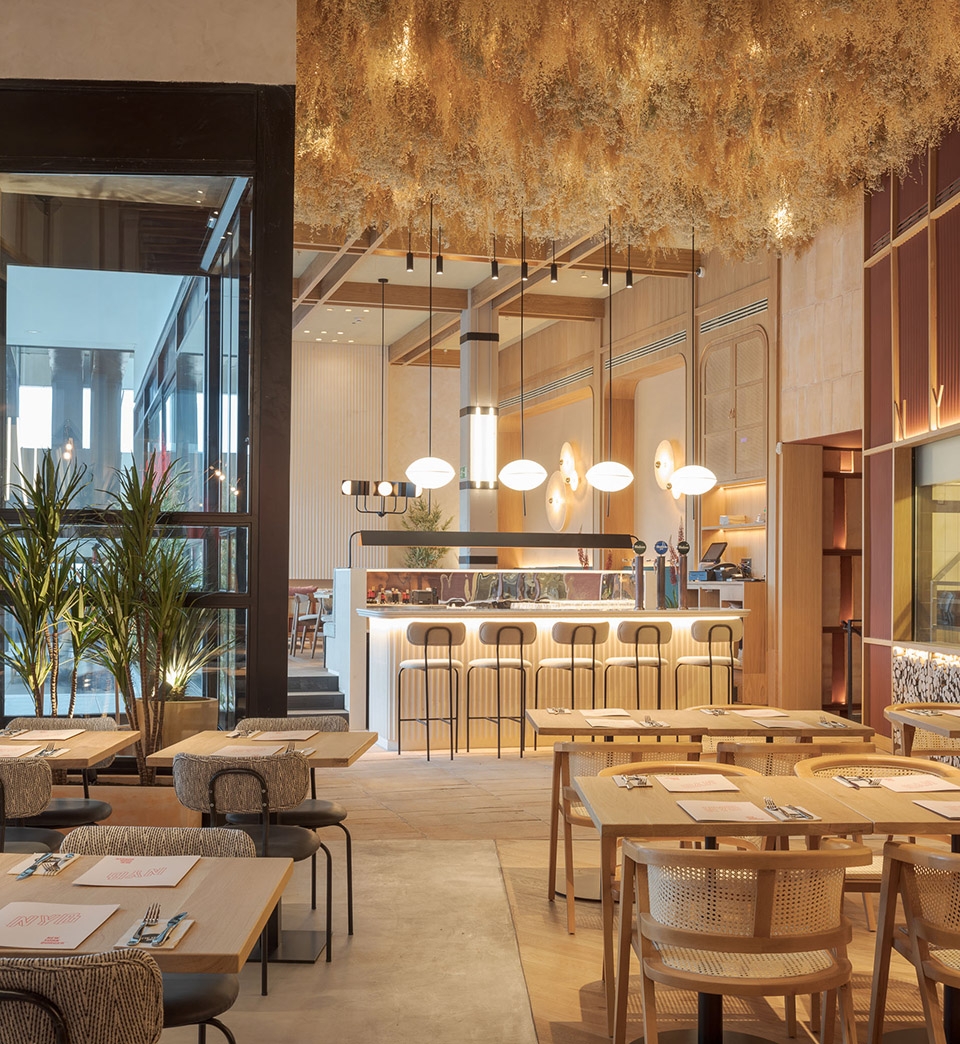
▼烤架和吧台空间,位于餐厅的中心位置,the grill and bar space located in the center of the restaurant
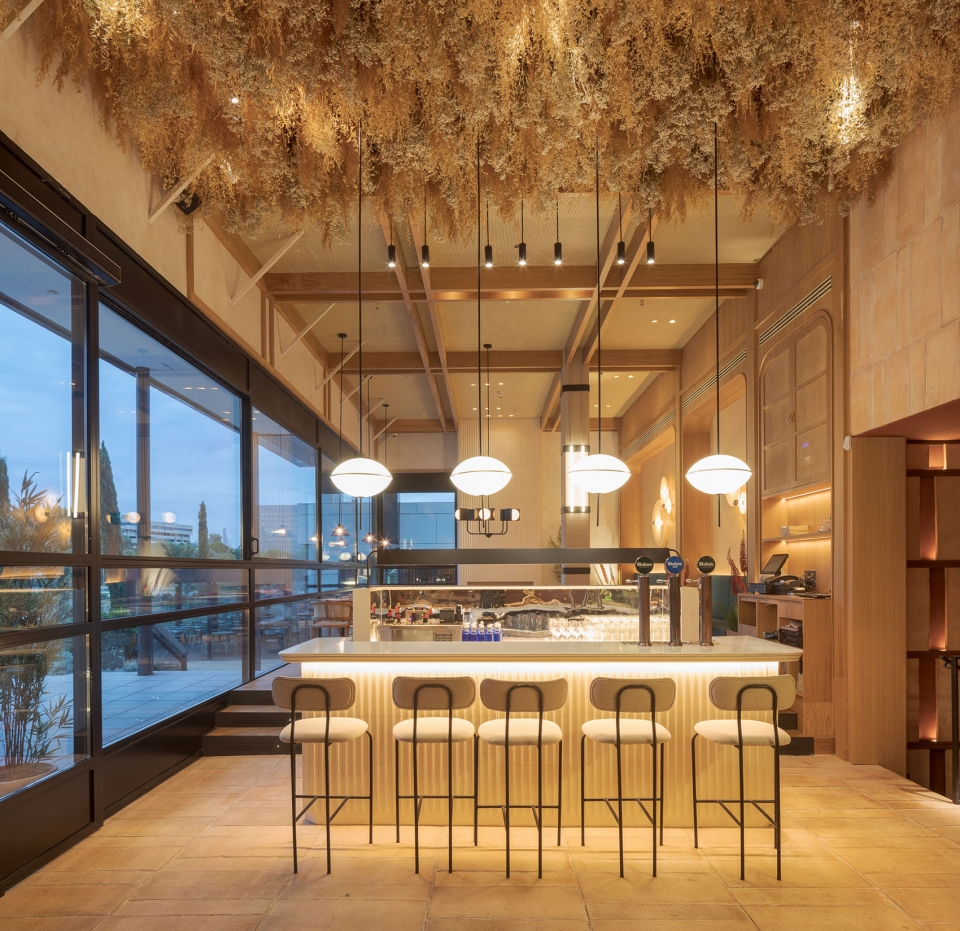
▼餐厅局部,餐桌和座椅等家具提供了一种温暖的空间氛围,part of the restaurant, the warmth is provided by the furniture
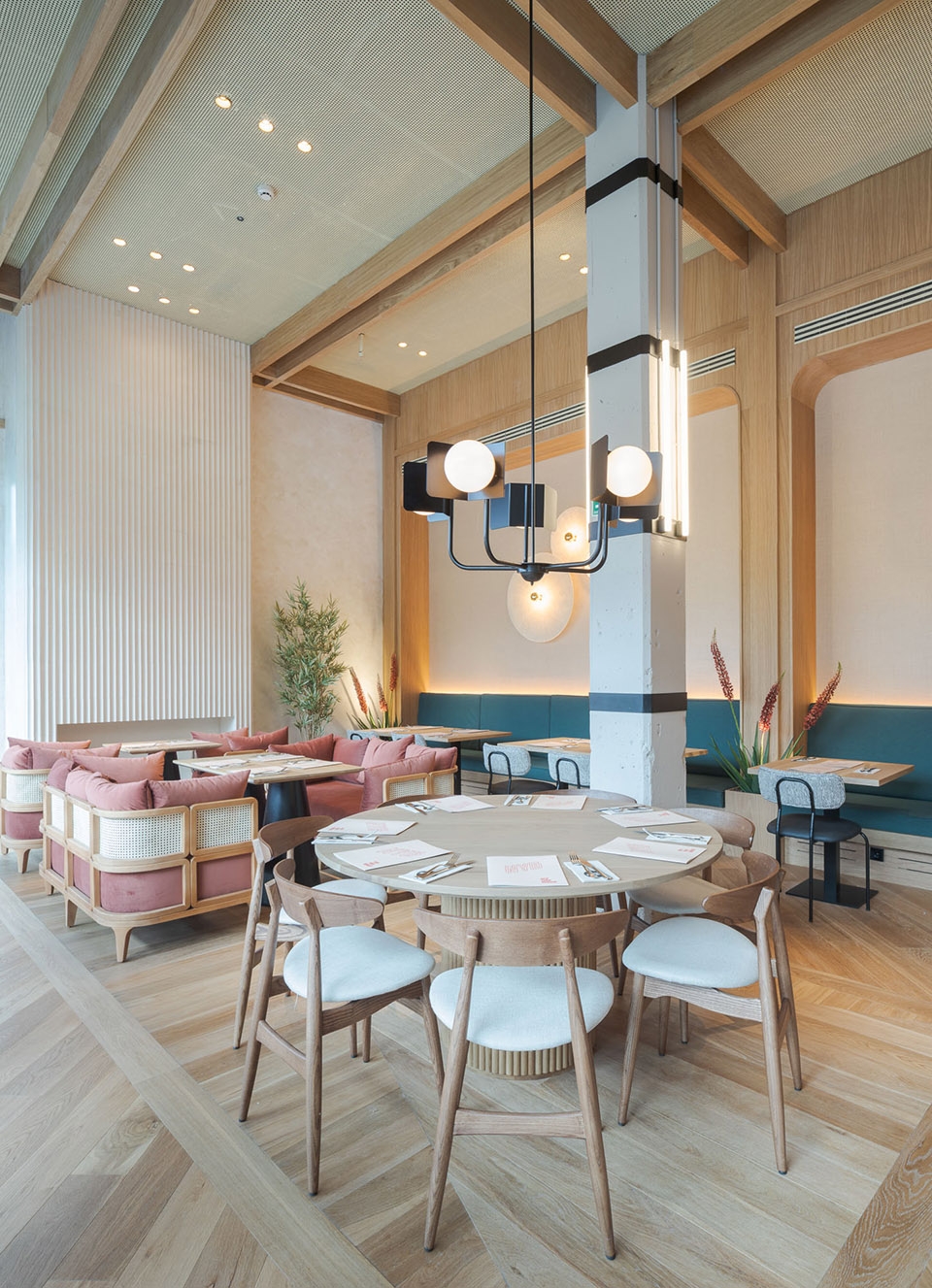
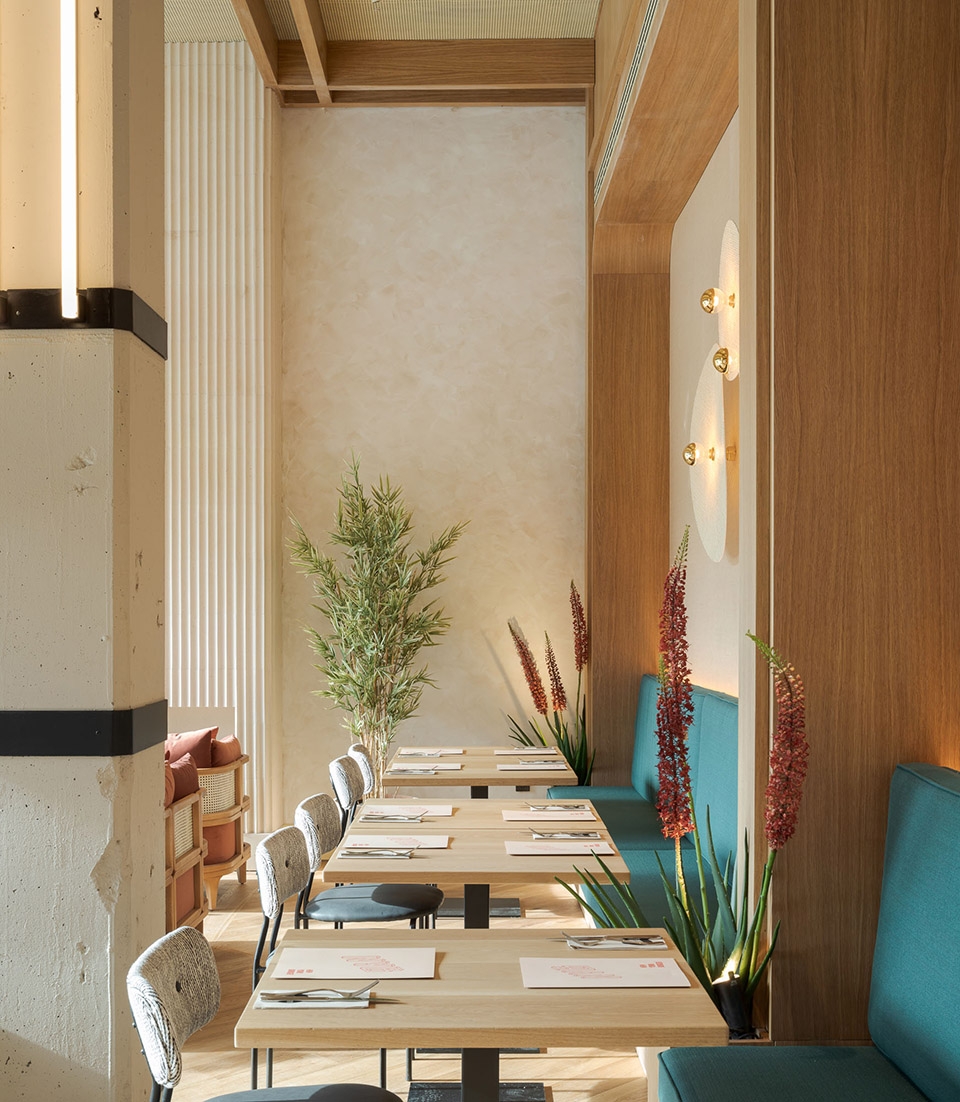
The craftsmanship transmits a variety of chromatic ranges based on reddish colors and cauldrons. The intentional textures can be seen in manual and warm materials such as natural fibers, flooring and terracotta tiles or natural stones. The grill is the driving axis of the gastronomic offer and is presented with all its strength and warmth. Located in the center of the premises and shown from the entrance, the grill and fire are protagonists and move into space through a hanging wheat installation in ocher and gold colors.
▼餐厅室内,墙上悬挂着赭石色和金色的小麦装置,interior view, a hanging wheat installation is on the wall
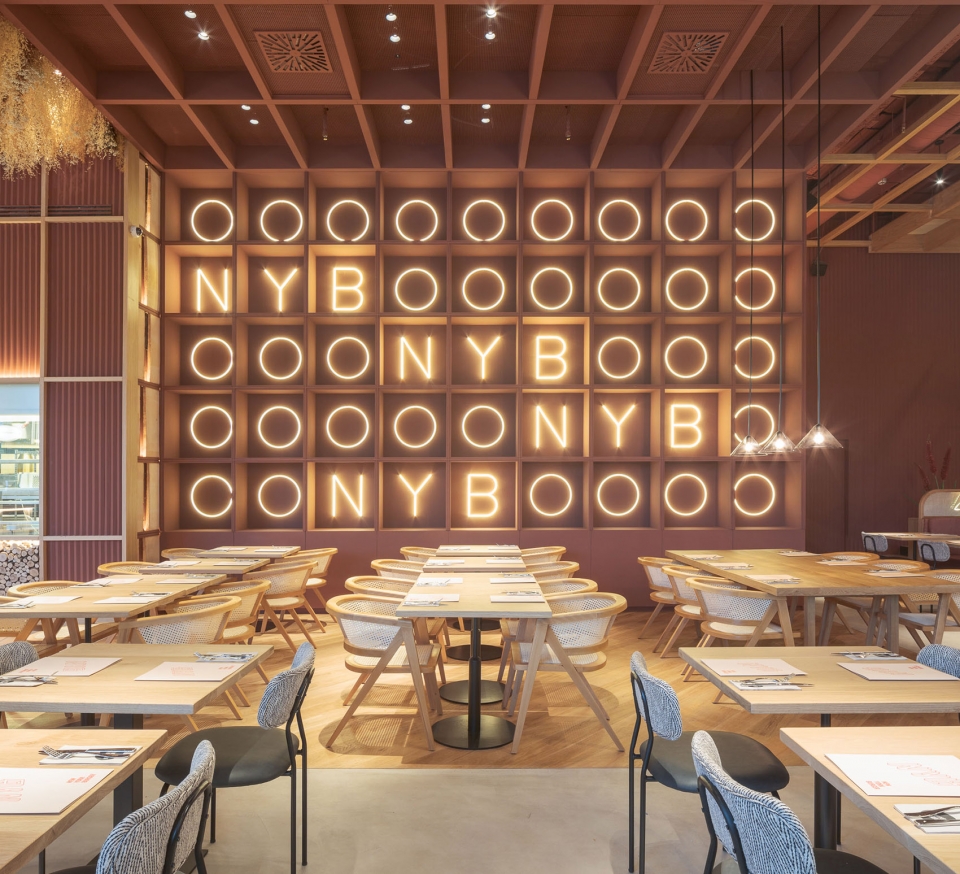
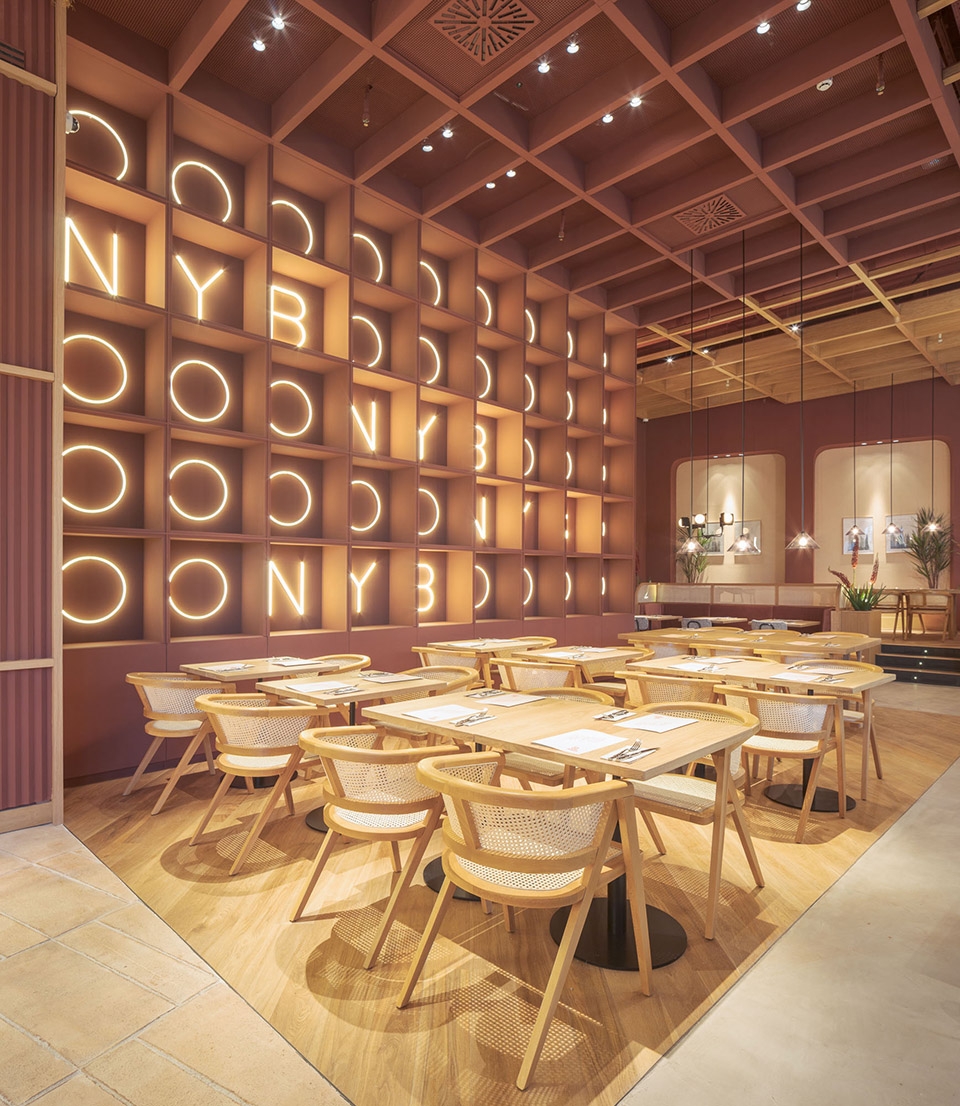
餐厅的精致空间将顾客们带到了一个更加现代化的纽约工业区,一个离开了原始结构和设施的纽约工业区。同时,建筑师对细节的关注以及霓虹灯和精致灯具之间的对比共同打造出一个平衡而统一的餐厅空间。餐桌和座椅等家具提供了一种温暖的空间氛围,从而为食客们创造一个极度舒适的用餐空间。
The sophistication moves us to a more modern New York, industrial by areas: leaving the raw structure and interview facilities. At the same time the care for detail and a play of light based on the contrast between neons and refined luminaires balances the space to create a unitary set. The warmth is provided by the furniture whose intention is to give maximum comfort to visitors.
▼卫生间,霓虹灯和精致灯具之间的对比平衡了室内空间环境,restroom, a play of light based on the contrast between neons and refined luminaires balances the space
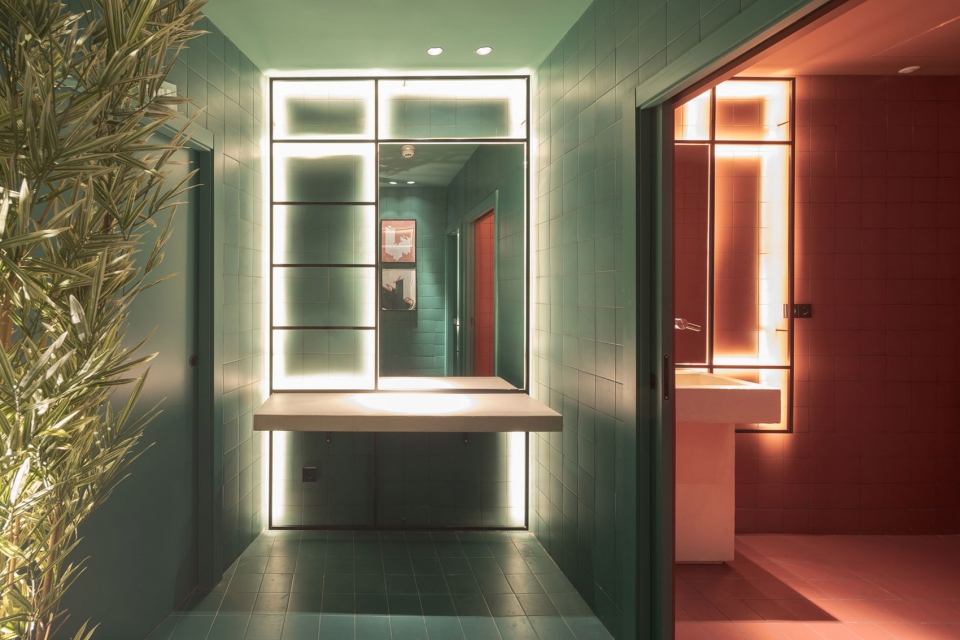
▼空间渲染图,从室外看餐厅,renderings, viewing from the outside
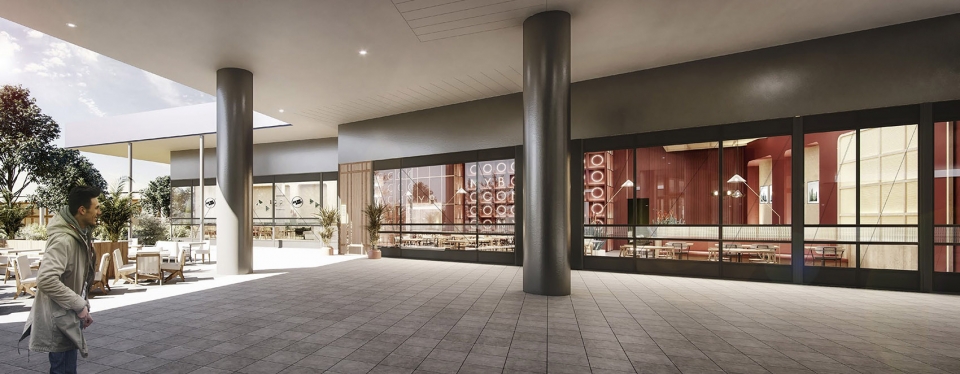
▼餐厅内部渲染图,interior rendering
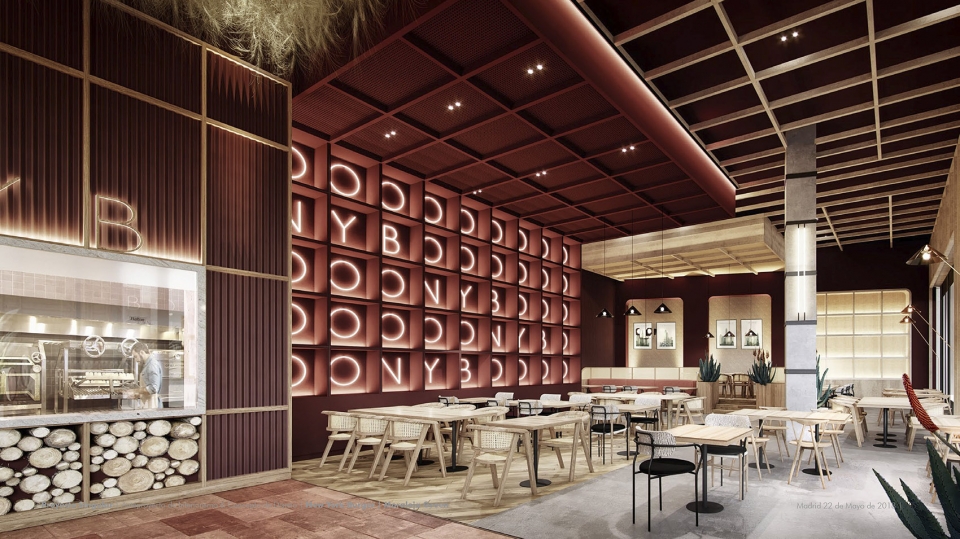
▼轴测图,axon
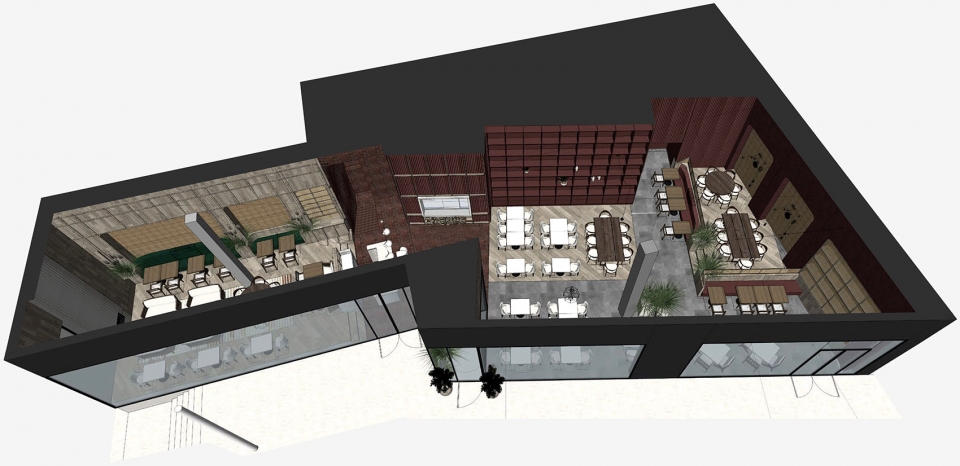
▼平面布置图,layout plan
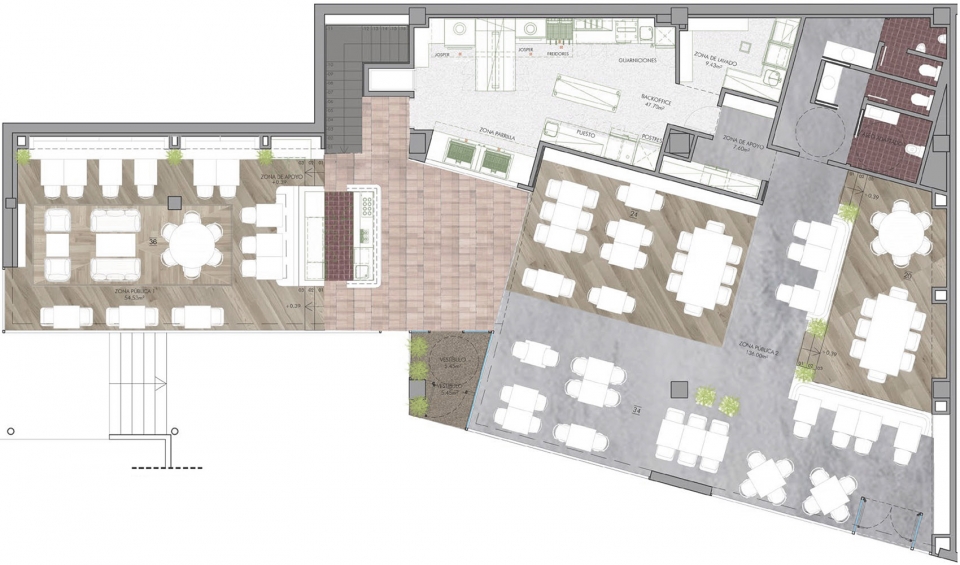
▼剖面图A-A,sectionA-A

Nombre del Proyecto: New York Burger Moraleja Green
Nombre Oficina de Arquitectura: Proyecto Singular SLP
Arquitectos autores de la obra: Jorge Lozano Tablada
Ubicación (calle, comuna, ciudad, país): Centro Comercial Moraleja Green. Av. Europa Nº13, L9-10 Alcobendas 28108 (Madrid)
Año término construcción: 2018
Superficie construida: (m2) 360 m2
Fotógrafo / Sitio web: Fernando Alda (www.fernandoalda.com)
Construcción: Proyecta Espacios & Construcción
来源:本文转载自谷德设计网(gooood)
我们重在分享,尊重原创。如涉及作品内容、版权和其它问题,请与本网联系,我们将在第一时间删除内容!
- 时间 2019-01-31 /
- 作者 gooood /


