像组装电脑主板一样建造空间
设计公司:Studio Perspektiv s.r.o.
位置:斯洛伐克
类型:建筑
材料:木材 金属
标签:Bratislava Interior design 室内设计 布拉迪斯拉发
分类:办公室 办公建筑
2018年,斯洛伐克最大的IT企业之一WebSupport经历了一系列重大变革。这家最大的托管服务器供应商现在已成为国际集团中的一员,无论是从实际层面还是精神层面,WebSupport的工作领域都在发展壮大,这也促使他们搬到位于布拉迪斯拉发(Bratislava)新商业开发区Mlynské Nivy的新办公室中。新办公室由布拉格的Studio Perspektiv负责设计,建筑师的任务非常明确——塑造符合公司文化并可以作为独特活动空间的办公空间。
One of the biggest players in the Slovakian IT business went through some major changes during 2018. The largest hosting service provider has become a member of the international group and outgrew its offices not only physically but also mentally. That directed them toward moving straight into the newly developing business district in Bratislava – Mlynské Nivy. The design of the new work environment was orchestrated by the Prague based Studio Perspektiv. The task was stated clearly – to create offices that will support company culture and serve as an exceptional event space.
▼入口空间,entrance area ©Boysplaynice
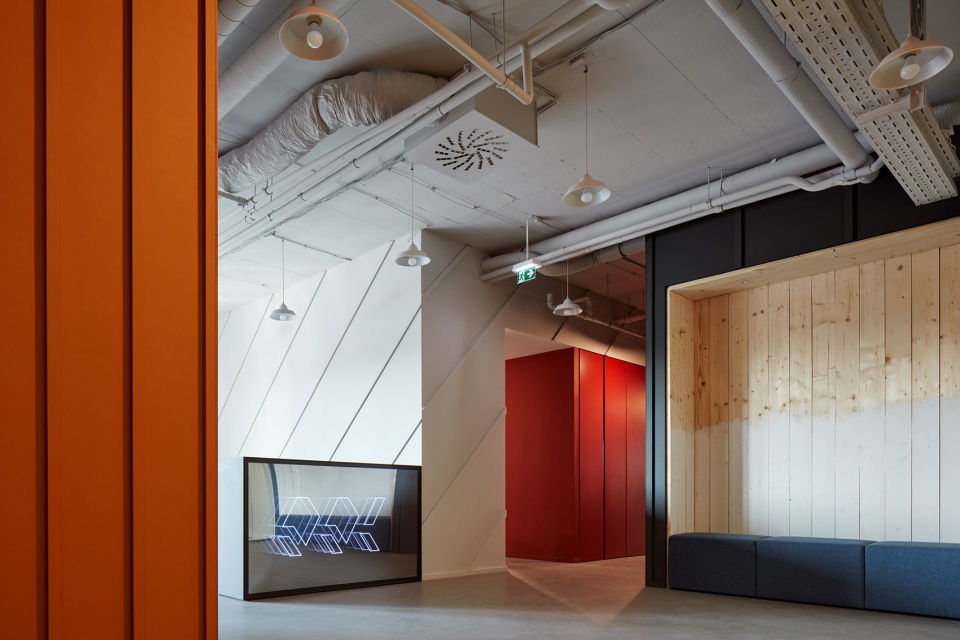
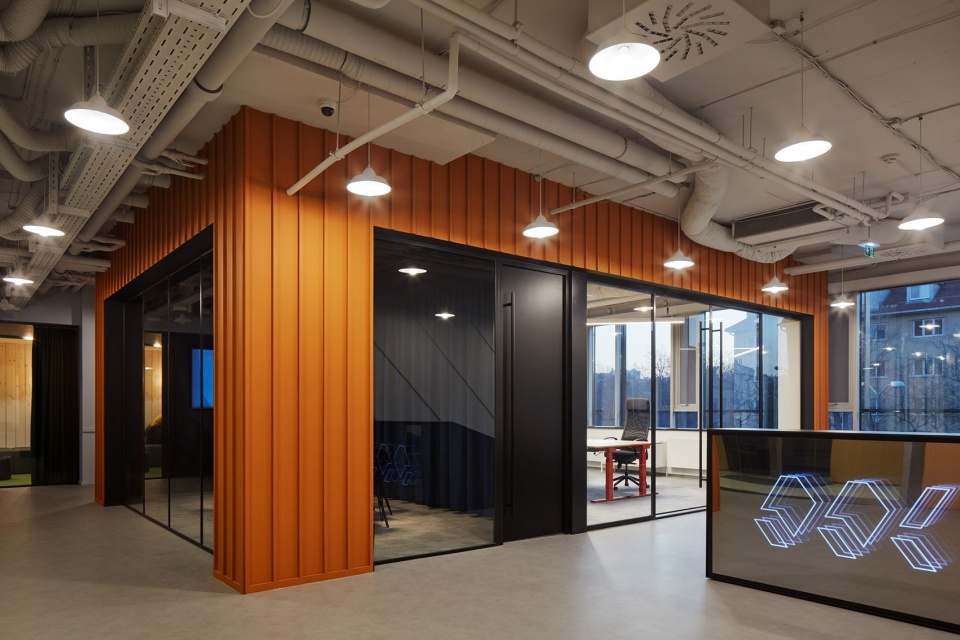
商务/ 休闲|Business / Casual
即使是路人的匆匆一瞥也能一眼看出位于三层楼的新租客是如此的与众不同。人们甚至在经过门口台阶时就能感受到WebSupport开放性思维的工作模式。主会议室和舒适的木饰面板工作休息室属于两个共享休息区,空间的布置基于直觉性的思维——主要走廊自然而然地将访客引导至与露台相连的活动区域。露台旁边的中央“客厅”可以变换为一个受欢迎的活动空间。从搬入这里第一天开始,大餐桌就成为一起分享早餐和午餐的聚集地。内部使用的材料如云杉板条、未经处理的金属台面或者是开放式天窗消减了建筑所给人们的严肃正式的商业感。建筑师的主要目标是塑造一种所有员工都熟悉的轻松家庭氛围。
Even the passers-by can see at a first sight that the new dwellers on the 3rd floor are far from ordinary. One feels the open minded approach of WebSupport even before crossing the doorstep. The view of the main meeting room and the comfortable work lounge with wood cladding belong to one of the two shared relaxing zones. The space is arranged with intuition in mind – the main corridor naturally invites visitors to the event area which is directly connected to the terrace. The central “living room” next to the terrace can be transformed into a welcoming event space. The large dining table has become a meeting point for shared breakfasts and lunches since the first day. Materials such as spruce lathes, untreated metal sheet countertops or an open ceiling suppress the perception of the formal business environment created by the building. The main goal of architects was to provide a relaxed atmosphere of a family house, to which all of the employees were originally used to.
▼中央“客厅”可以变换为一个受欢迎的活动空间,the central “living room” next to the terrace can be transformed into a welcoming event space ©Boysplaynice
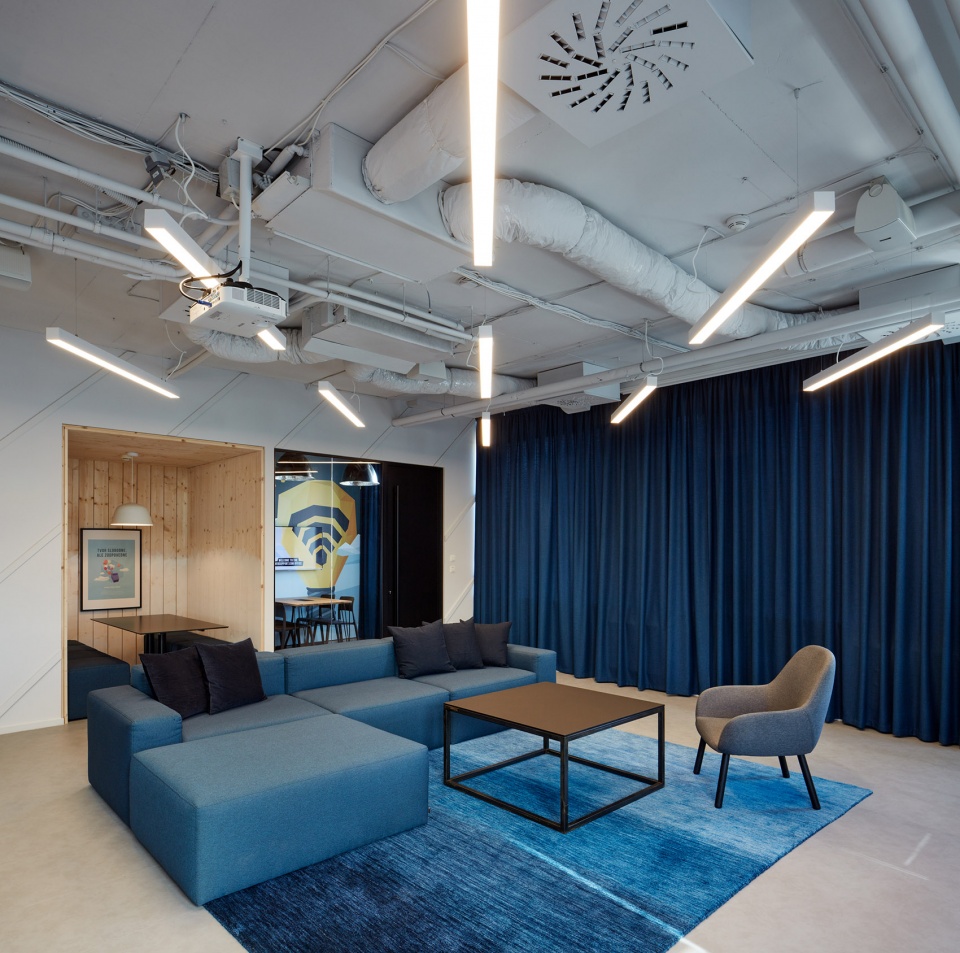
▼大会议室,main meeting room ©Boysplaynice
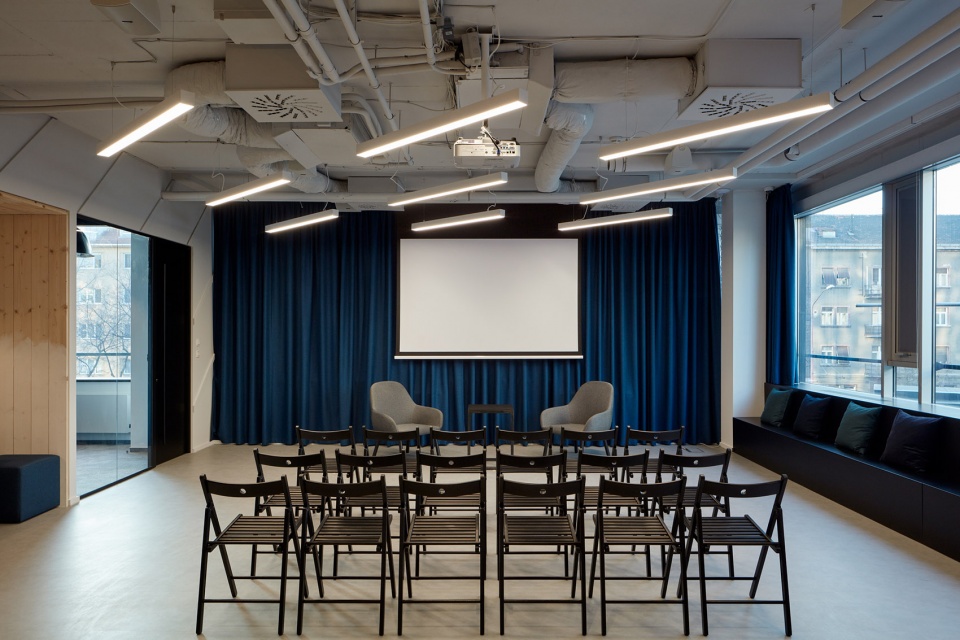
▼大餐桌成为一起分享早餐和午餐的聚集地,the large dining table has become a meeting point for shared breakfasts and lunches since the first day ©Boysplaynice
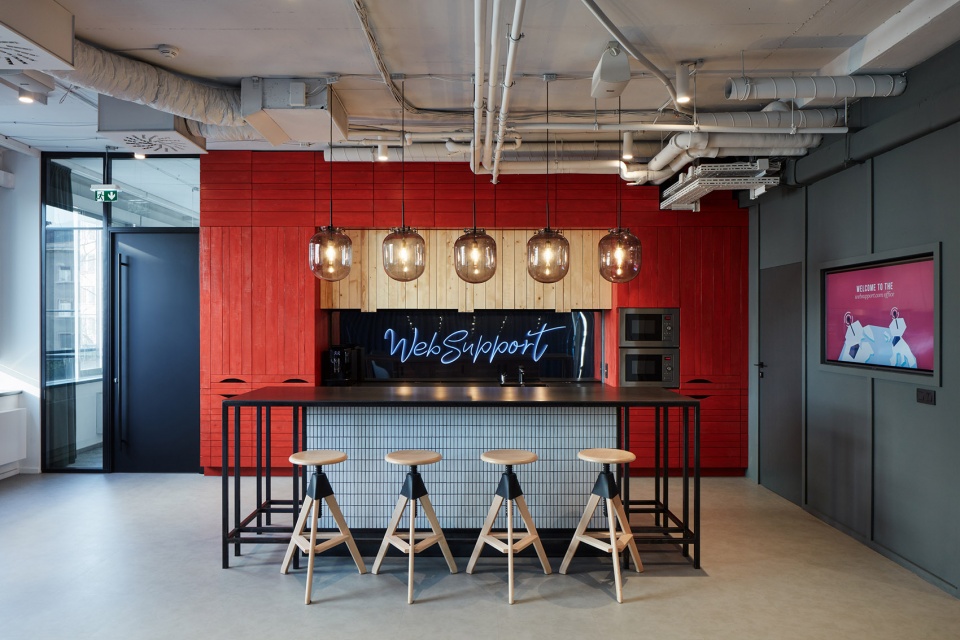
空间“主板”|Motherboard
人们通过博客或播客很容易就折服于WebSupport强大的视觉风格和信息传达之中。建筑师们决定遵从这种方式,他们像是组装电脑主板(所有数字化的基础部件)一样建造工作空间。每一个功能区域都使用从共享区域中提取的中性色调来区分。按照Pavel Novak的品牌标识图形,每一个部分都使用了其中一种颜色。色调渐变与映射着霓虹灯的无限镜面反射让空间漫画图片形成一种特定的深度。
One can surrender to WebSupport’s strong visual style and communication through blogs or podcasts very easily. Architects decided not to resist either. They built the workspace the same way as a computer motherboard – a base to all things digital. Each functioning part is implemented within a neutral palette of shared spaces. Every section was assigned one colour based on brand identity graphics by Pavel Novak. Hue gradients and infinity mirrors full of neon reflections give rooms a specific depth of a comic book picture.
▼以组装电脑主板的方式建造工作空间,architects built the workspace the same way as a computer motherboard ©Boysplaynice
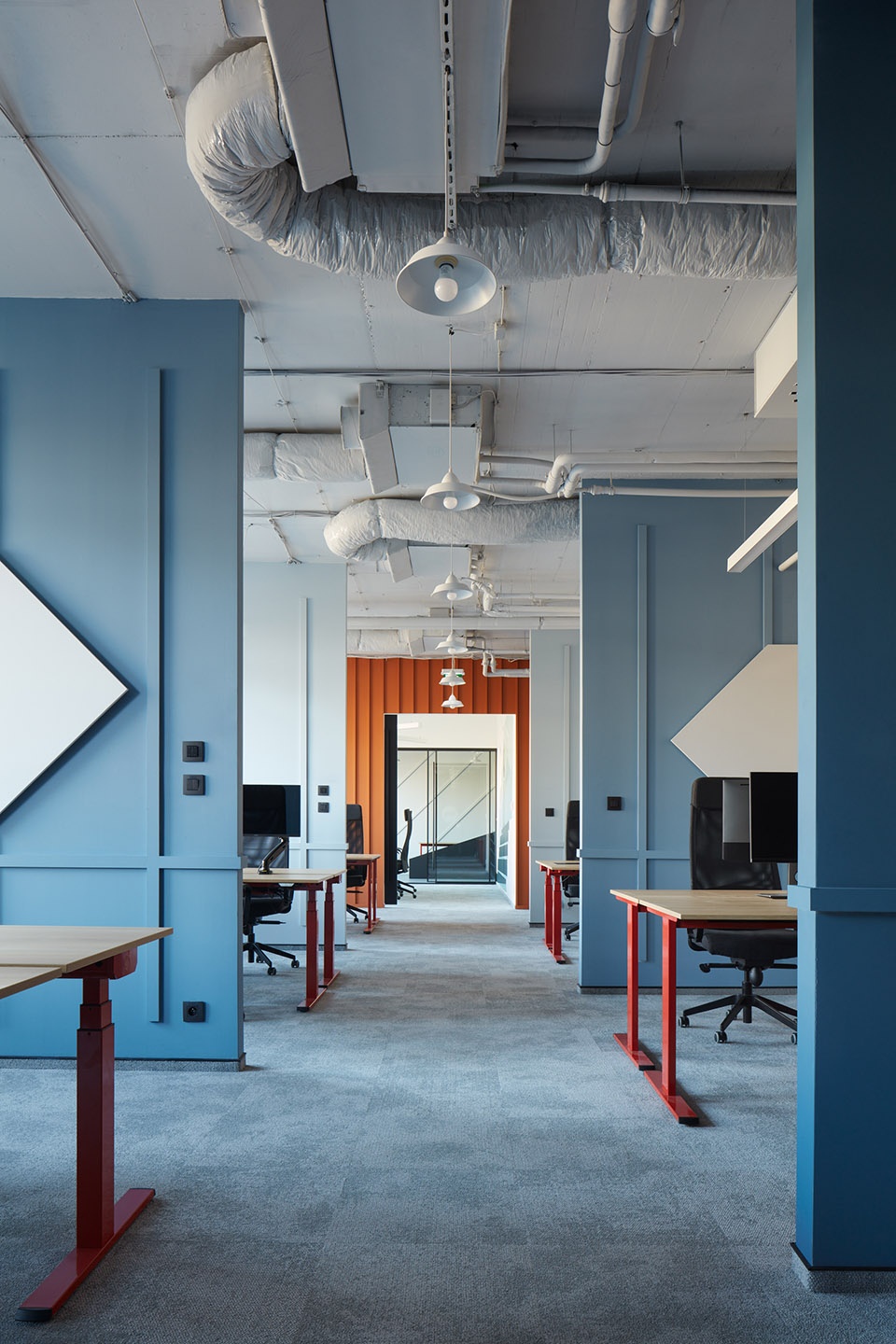
▼既开放又相互分隔的公共工作空间,opening public working area with partition plates ©Boysplaynice
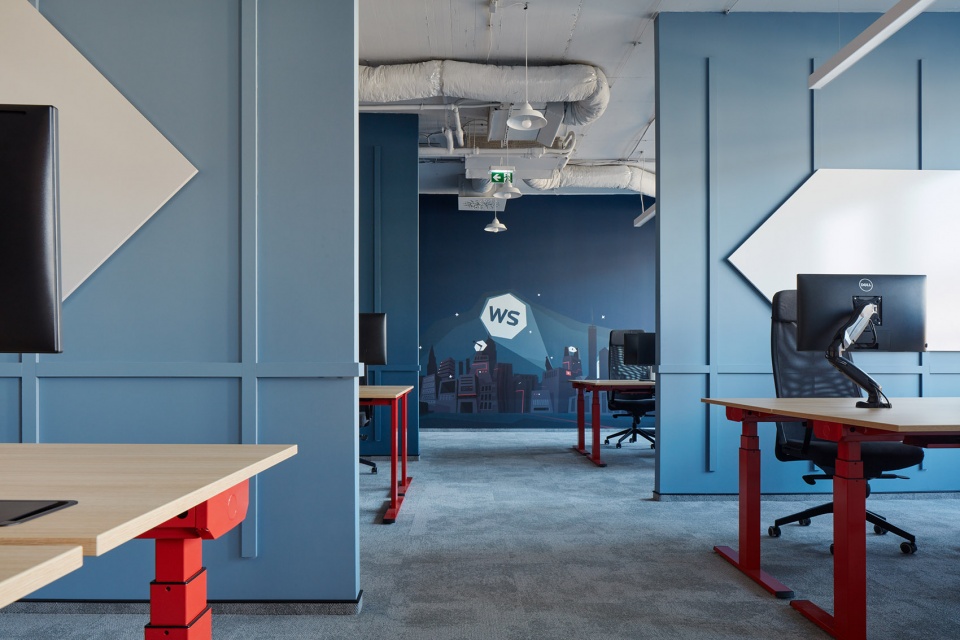
▼分隔出来的办公空间使用从图像中提取色彩元素,every section was assigned one colour based on brand identity graphics by Pavel Novak ©Boysplaynice
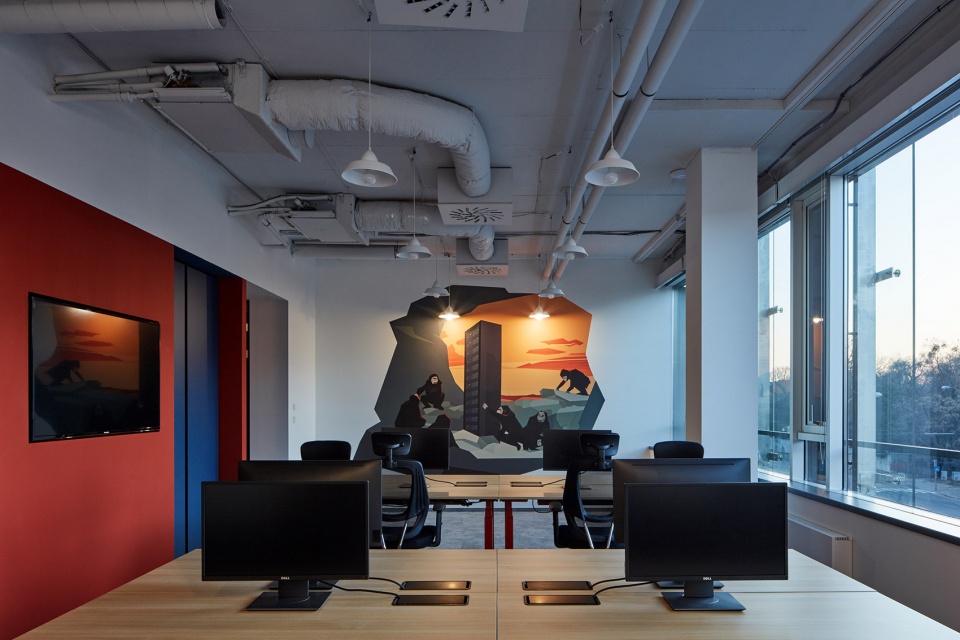
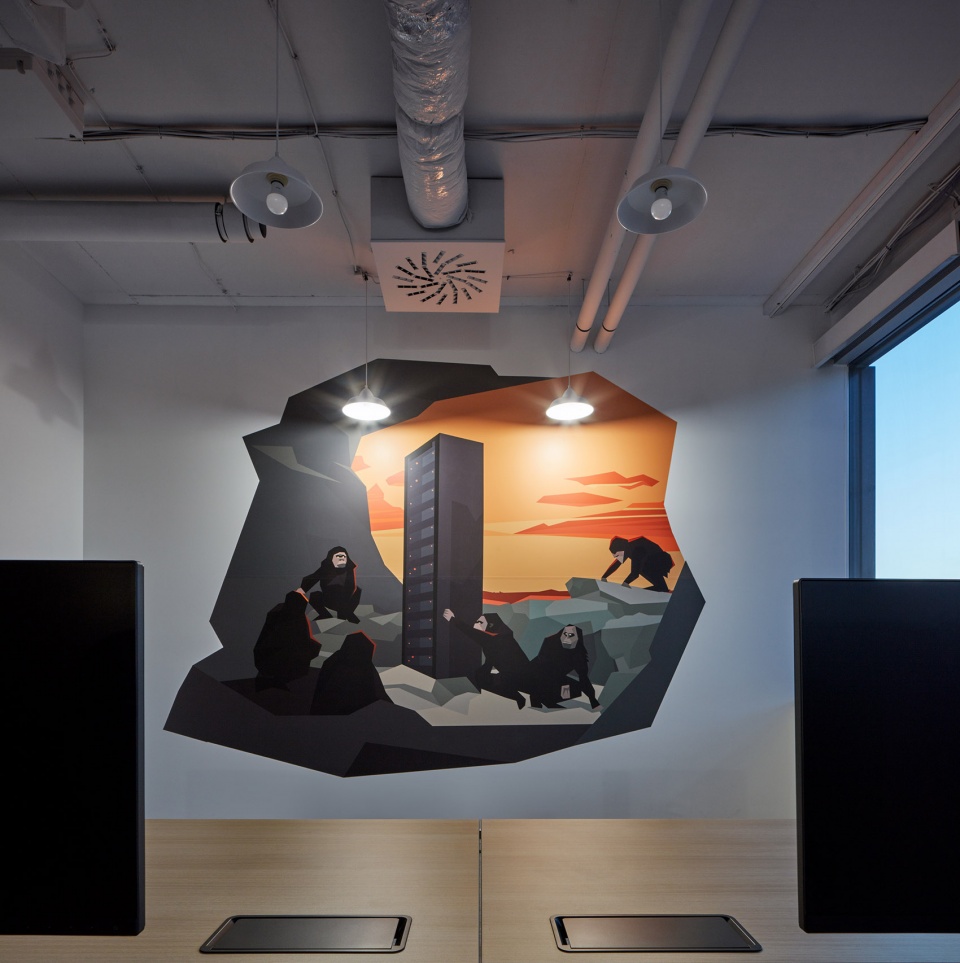
▼工作空间及墙面图像,working spaces and graphic on the wall ©Boysplaynice
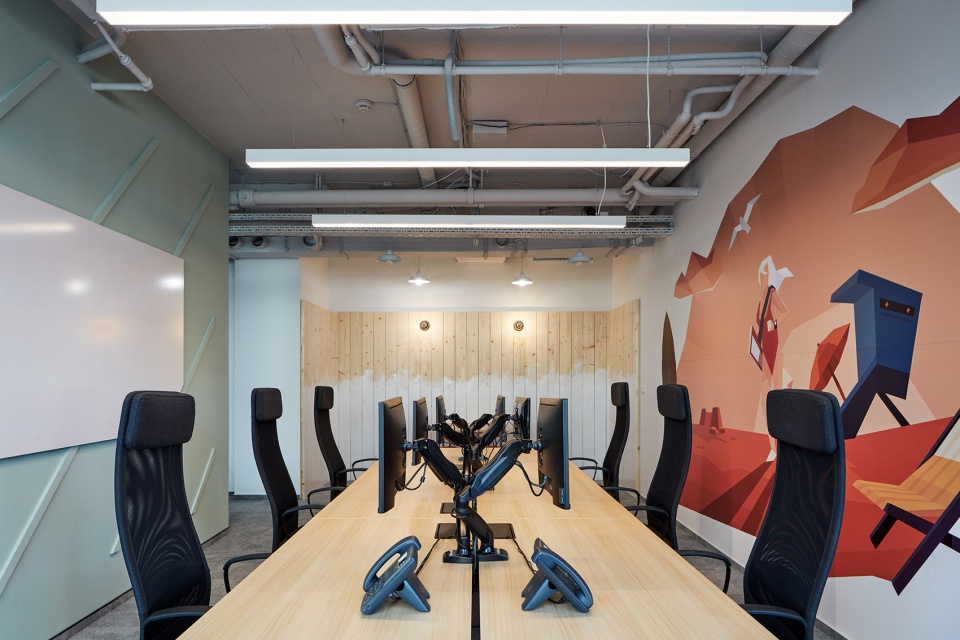
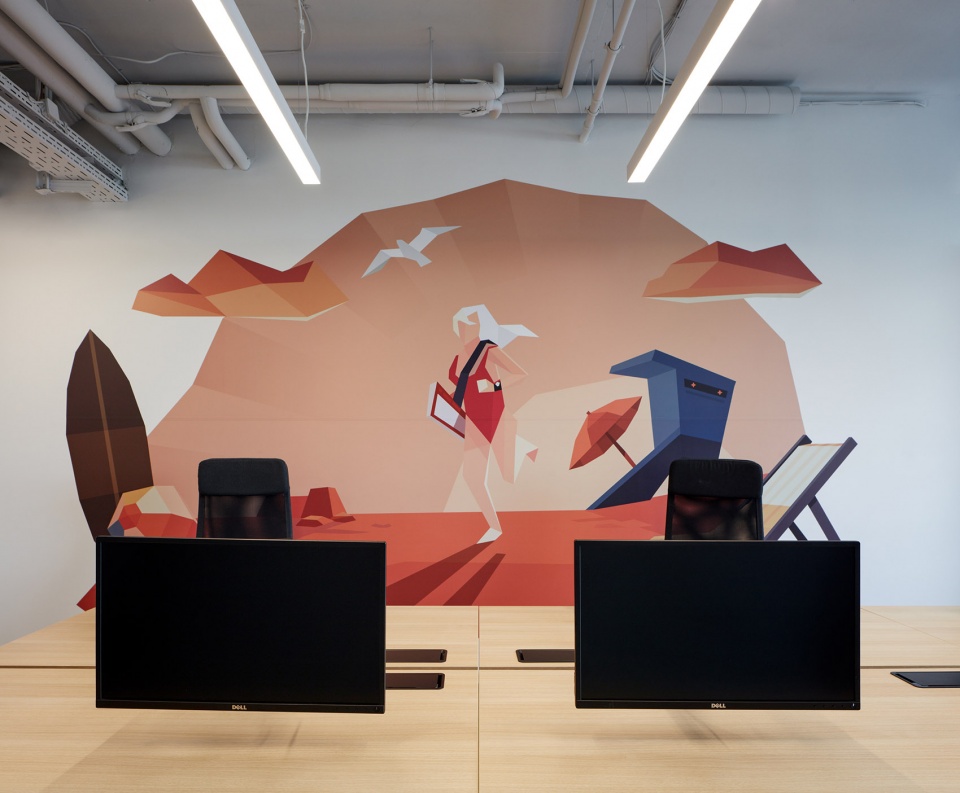
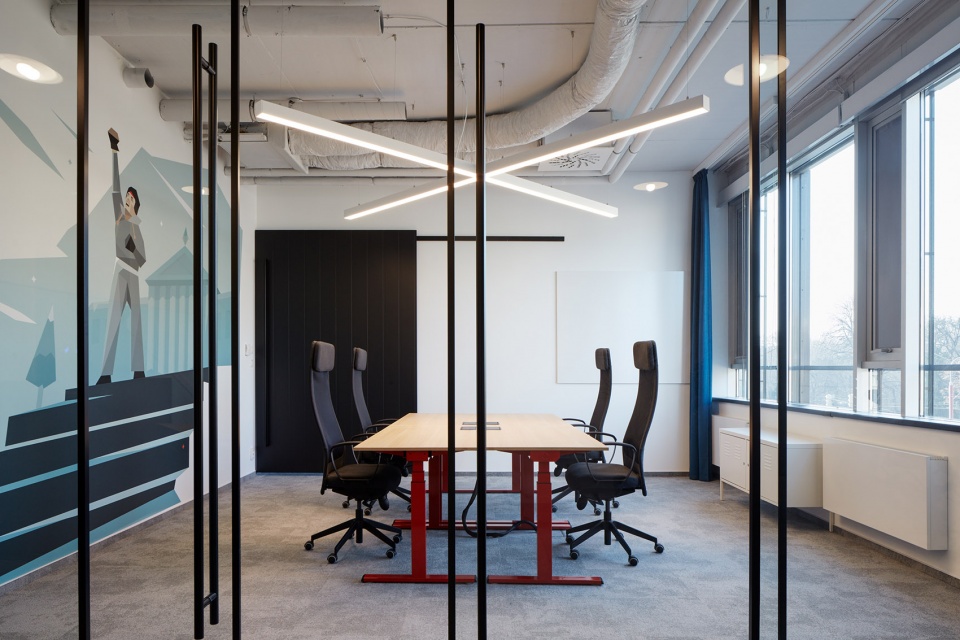
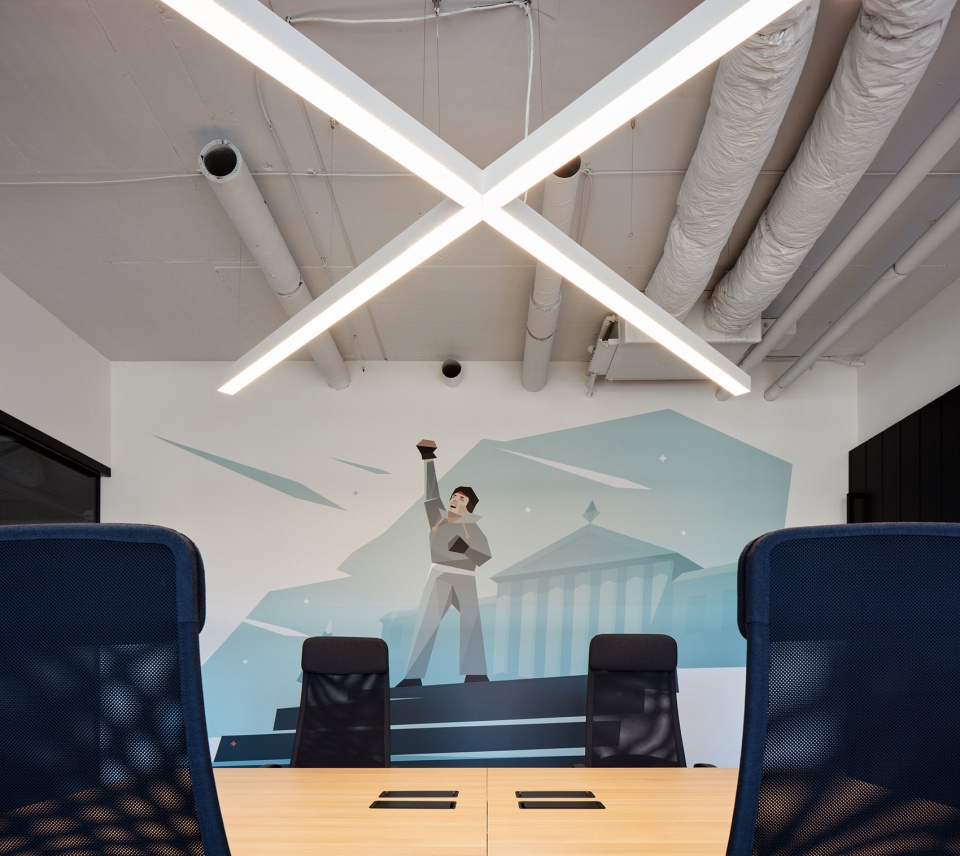
▼小型会议室,small meeting room ©Boysplaynice
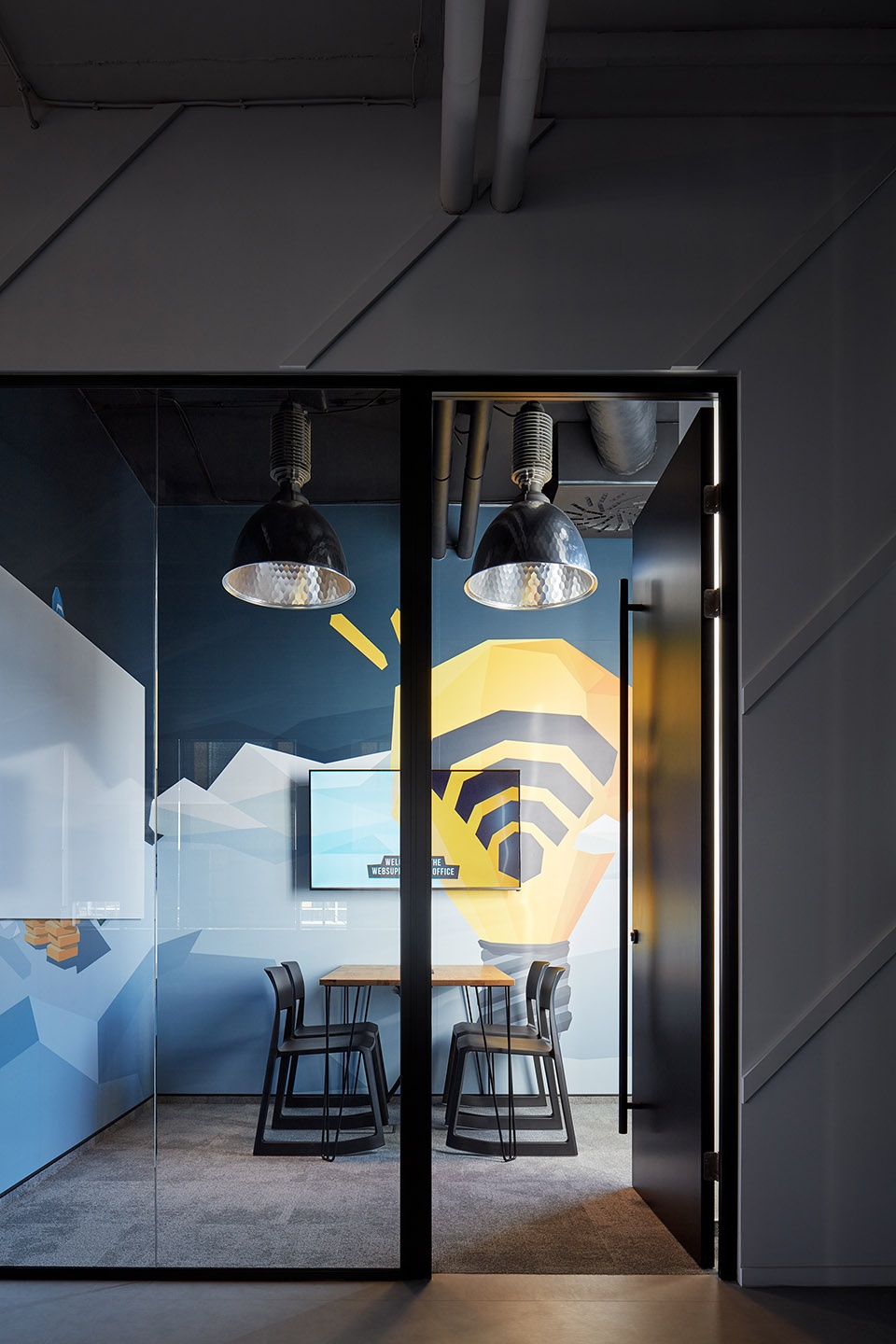
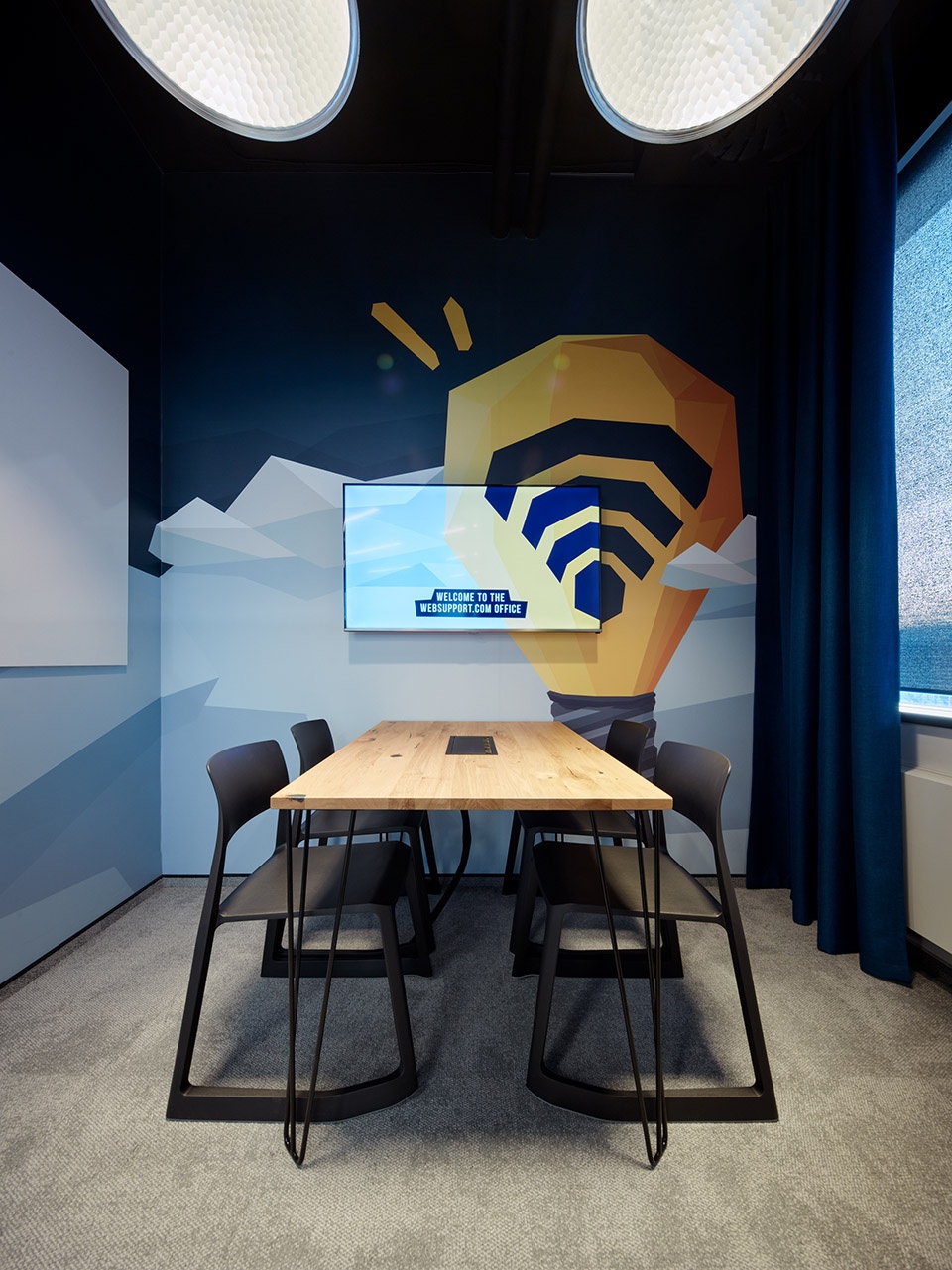
▼木材覆盖的休息区,lounge cladded by wood ©Boysplaynice
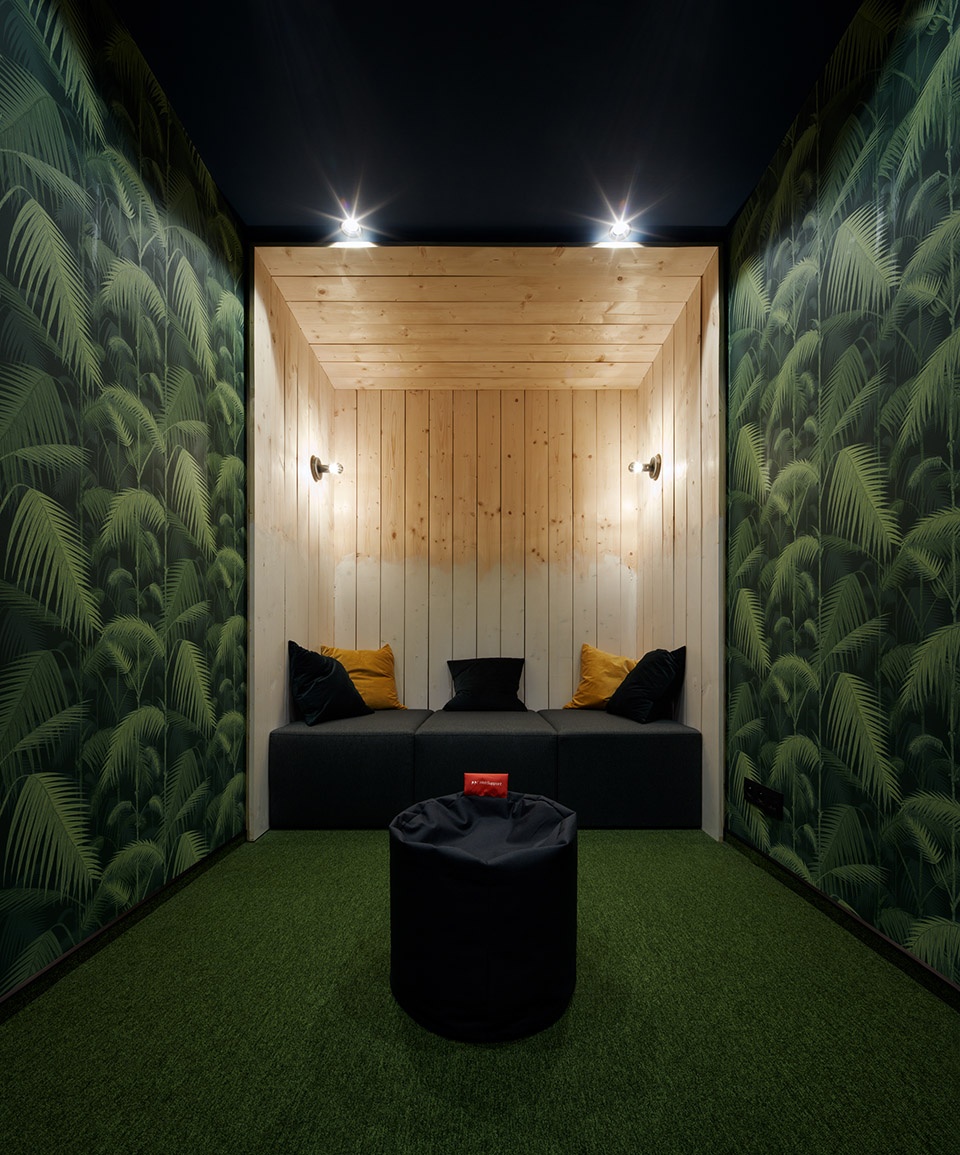
▼洗手间,bathroom ©Boysplaynice
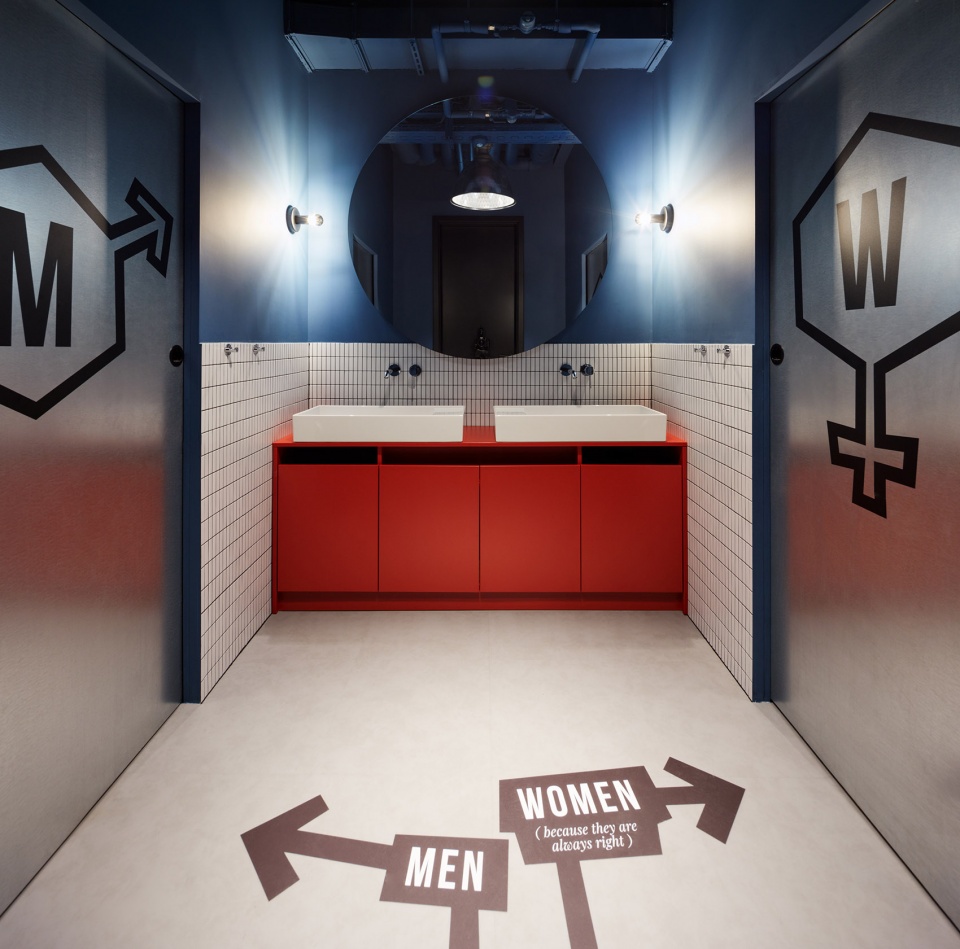
Used products and design solutions, collaboration
• Glass partitions Verti / www.verti.sk
• Bespoke furniture Spaceplan / www.spaceplan.sk
• Prointerier floors / www.pro-interier.cz
• Smartlight lighting / www.smartlight.sk
• renewed lights Zumtobel
• Master & Master coffee tables
• graphic design Pavel Novák
• wallpaper Cole & Son
Office interior design for IT company WebSupport
Architect: Studio Perspektiv
Authors: Martin Stára, Ján Antal
Collaborators: Barbora Babocká, Eva Schilhart Faberová, Lukáš Jakóbek
Website: www.perspektiv.cz
Contact e-mail: info@perspektiv.cz
Project location: Karadžičova 12, 821 08, Bratislava, Slovakia
Client: WebSupport, marketing@websupport.sk
Project year: 2018
Completion year: 2018
Cost: 350 000 €
Project size: 550 m2
Photo credits: Jakub Skokan, Martin Tůma / Boysplaynice, www.boysplaynice.com
来源:本文转载自谷德设计网(gooood)
我们重在分享,尊重原创。如涉及作品内容、版权和其它问题,请与本网联系,我们将在第一时间删除内容!
- 时间 2019-04-30 /
- 作者 /


