强烈的粗细反差带来戏剧化的对⽐。
设计公司:域式建筑
位置:中国
类型:建筑
材料:锈蚀(耐候)钢 水泥 混凝土 玻璃
标签:Interior Shanghai 上海 室内设计
分类:咖啡厅 文化建筑 电影院
相当长的⼀段时间,这个隐匿在常德路昌平路⼝转⻆门⾯之后的神秘空间,被赋予各种“风格”上的定义:“⼯业风”、“美术馆”,甚⾄“复古咖啡店”。补时这个名字,是创始⼈张先⽣取⾃⼀个艺术展览的题⽬,⽽这个项⽬的原始空间现场情况,基本上就决定了今后的形态和内容。
For the longest time, this mysterious site tucked behind an unassuming entrance on the corner of Changde Road and Changping Road resisted stylistic definition: Industrial style? Art gallery? Or even vintage café? The name “Extra Time” came from Mr. Zhang, founder of the project, inspired by the subject of an art exhibit. The initial state of the site essentially defined the form and substance it eventually evolved into.
▼ 补时影院,“Extra Time” Café & Cinema
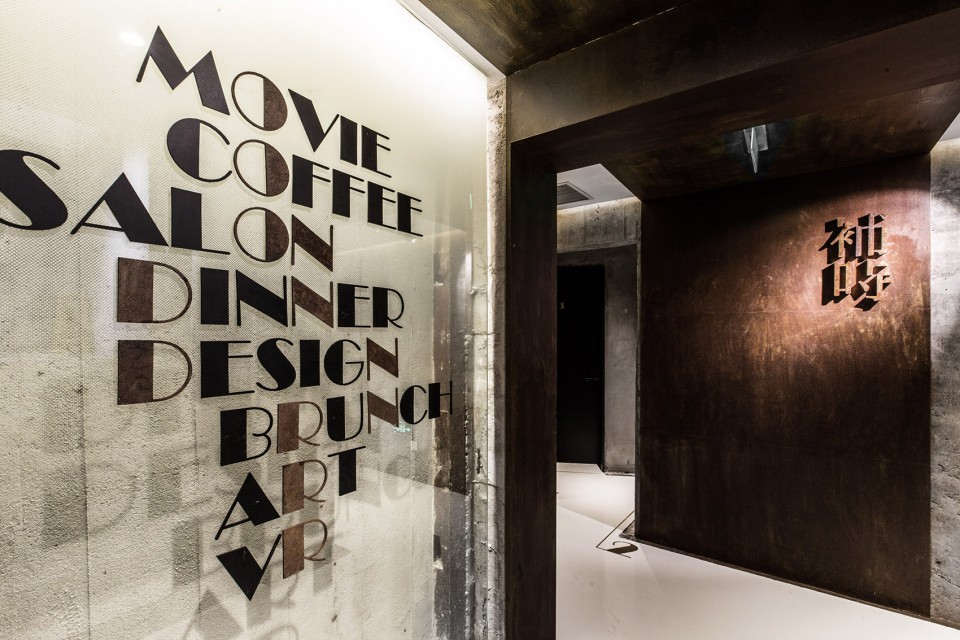
这个地下约660平⽶的空间,地上部分仅有⼀个门洞,并且和⼀个装饰略显夸张的理发店毗邻。当设计师⼩⼼地剥掉原有墙体外的粉刷和砂浆后,露出了⾮常真实的素混凝⼟基层,模板浇筑的痕迹、膨胀螺栓的残留孔洞都让⼈⼗分欣喜。这是⼀个⽆⽐接近“施⼯现场感”的状态,也给进⼀步的设计很多启发和灵感。
The vast underground space of 660 square meters was originally created for civil defense purposes. Before UStudies was involved, it had already undergone a botched conversion into a KTV lounge with over a dozen of holes cut into thick concrete walls. The ground floor is nothing more than a hole in the wall, adjacent to a flamboyantly decorated hair salon. Old paint and mortar were carefully removed. Much to the delight of the UStudies’team, a plain concrete base was revealed with traces of casting and holes left by expansion bolts. The site was almost a “construction site”, as raw as it can be but oozing with inspiration.
▼ 真实的素混凝⼟基层,模板浇筑的痕迹、膨胀螺栓的残留孔洞,A plain concrete base with traces of casting and holes left by expansion bolts
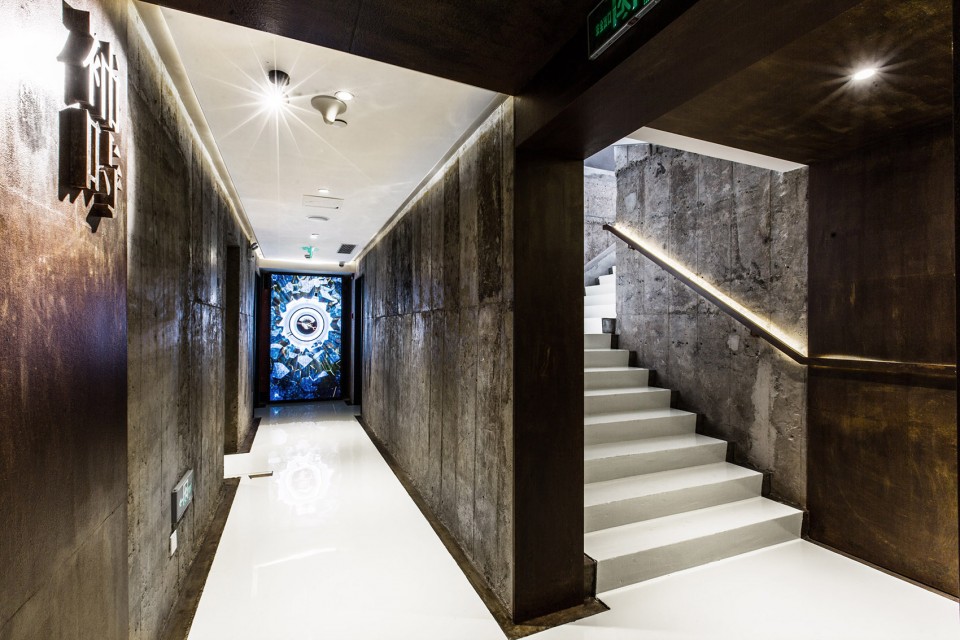
改造的⽅案⼗分迅速地被确定下来,地下平⾯为“中”字形布局,中央放⼤的⼤厅两侧为⾛廊,各⾃通过楼梯通往地⾯:⼀个通往地⾯主⼊⼝,另外⼀个被改造为带有互动装置的吸烟区。
A conversion plan was quickly agreed upon. The underground space will adopt a Φ(phi)-shaped layout, with a central hall flanked by hallways on both sides that are connected to the ground floor via staircases: one staircase leads to the main entrance, and the other is converted into a smoking area with a pretty interesting interactive art installation.
▼ 通往地⾯主⼊⼝与被改造为带有互动装置的吸烟区,One staircase leads to the main entrance, and the other is converted into a smoking area with a pretty interesting interactive art installation.
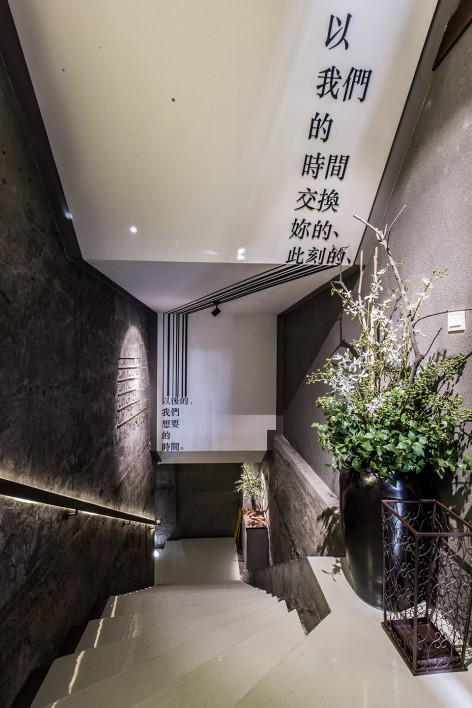
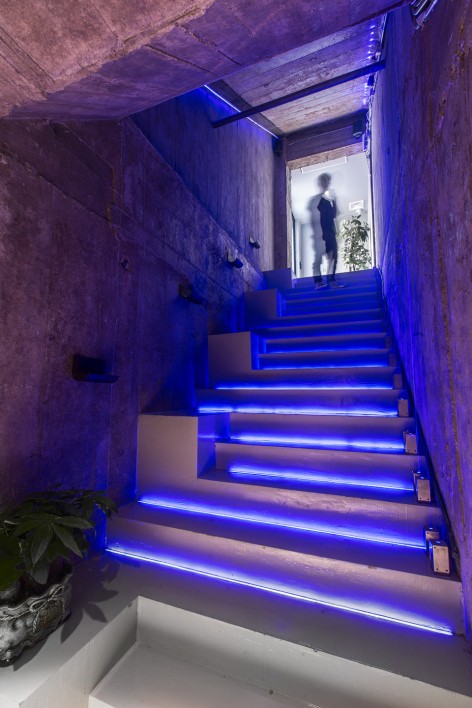
中央⼤厅被分为两个⽆柱空间:⼀个吧台/咖啡操作区及⼀个⽤餐/多功能艺术空间。两者之间通过6扇可移动的可发光移门区分开来。沿长边的天花被软膜发光材料覆盖,明亮⽽纯净的空间,类似⾃然天光的处理,更接近画廊空间。
The central hall is divided by six illuminated sliding doors into two pillar-less areas: a bar, and a dining and multi-purpose art space. The longer side of the ceiling is covered with soft illuminated materials to create a bright and airy feel that resembles natural lighting in art galleries.
▼ The central hall,中央⼤厅
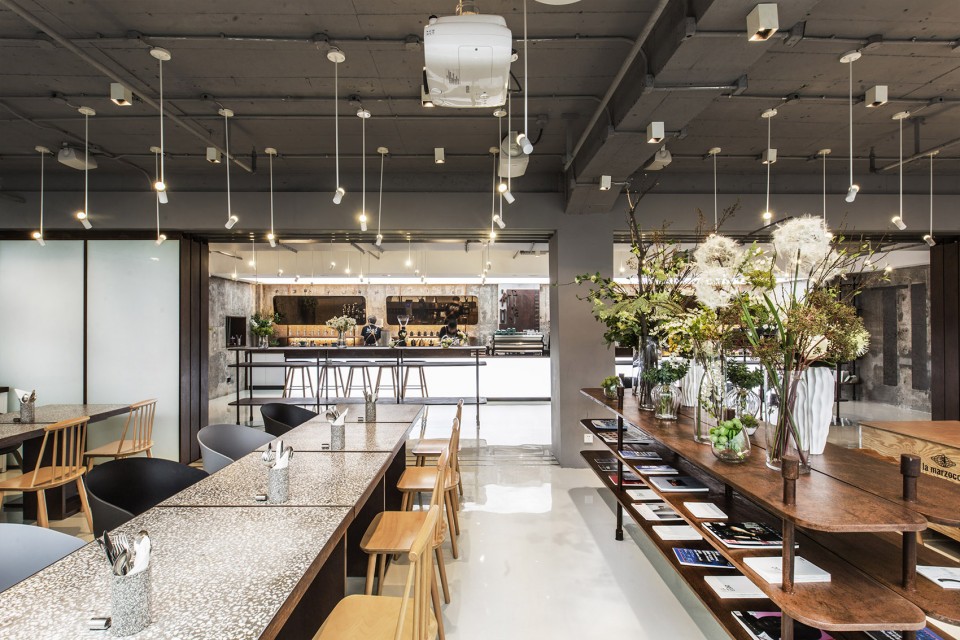
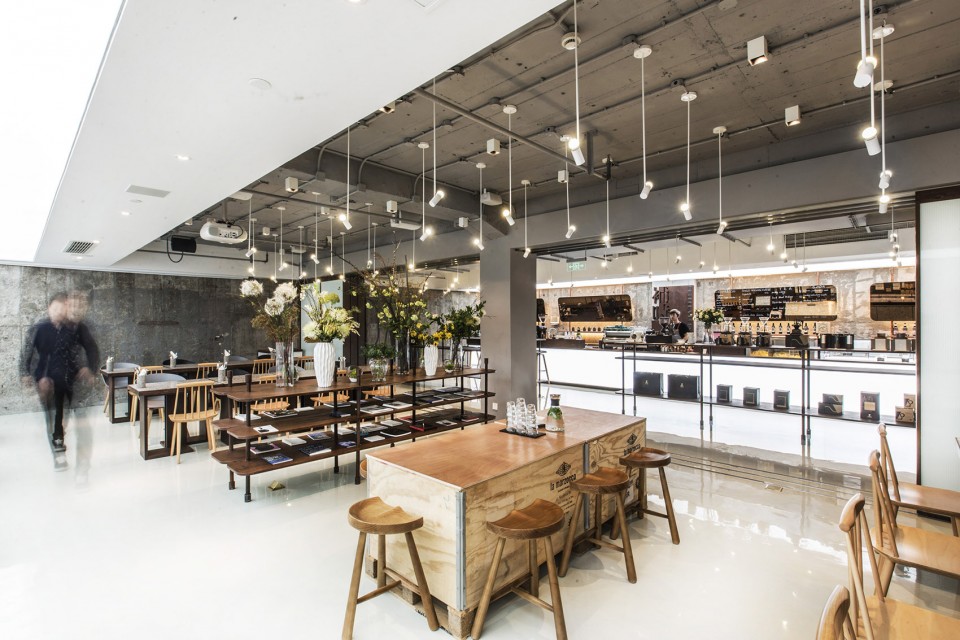
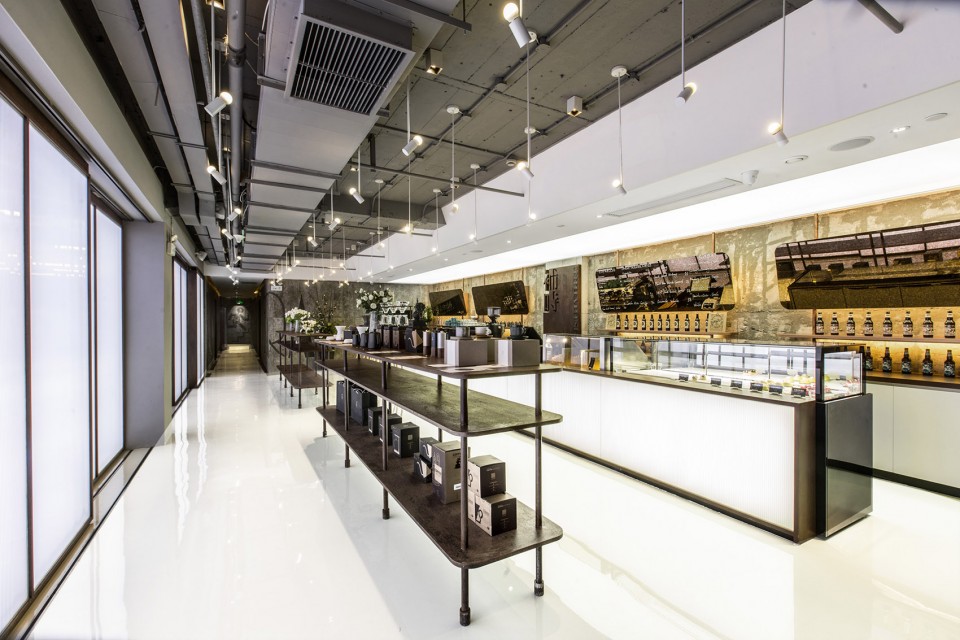
从⼊⼝处进⼊楼梯直⾄⾛廊公区,地⾯为灰⽩⾊环氧⾃流地坪,嵌⼊地⾯的⻩铜数字标示了沿⾛廊分布的10个⼤⼩不等的影厅。⾛廊仅对天花和地⾯进⾏了处理,⽽两侧的墙壁被恢复到了初始状态,粗与细的反差⼗分强烈。
Self-leveling epoxy floor is paved from the main entrance, throughout the staircase and then down to the central hall. Bronze numbers are set on the floor alongside the hallways, marking 10 screening rooms of varied size.
▼ 灰⽩⾊环氧⾃流地坪,Self-leveling epoxy floor
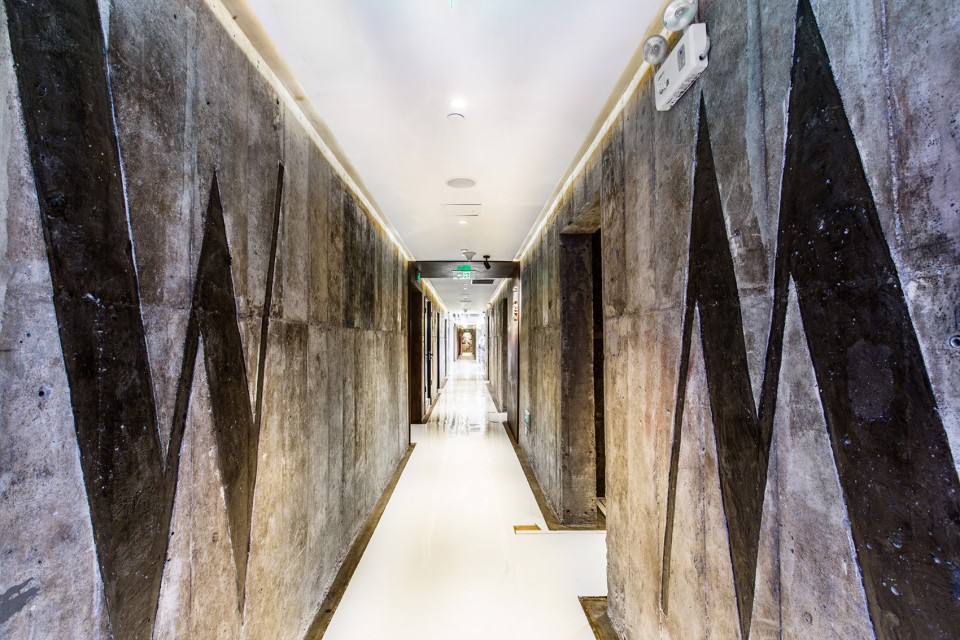
在整个空间,包括地⾯层的售卖窗⼝、门头标识、柜台和可移动家具等,都使⽤了锈钢板。这也是这个空间被很多⼈评价为⼯业风格的⼀个主要原因。当然,竖纹玻璃结合LED灯带的⼿法也同样被⽤在了补时的吧台、移门、甚⾄洗⼿间吊顶。这个细部的设计,恰恰是为了在原朴的混凝⼟空间⾥加⼊细腻脆弱的元素,产⽣戏剧化的对⽐。
Stained steel panels are used throughout the site, such as the ground-floor coffee kiosk, signage, counters and mobile furniture. This is why many visitors have labeled the site “industrial”. But the combination of striped glass and LED light belts are extensively utilized for bar counters, sliding doors and bathroom ceilings, adding a delicate element for a dramatic contrast to an otherwise unadorned concrete space.
▼ 锈钢板与竖纹玻璃结合LED灯带的⼿法的运用,Stained steel panels and the combination of striped glass and LED light belts
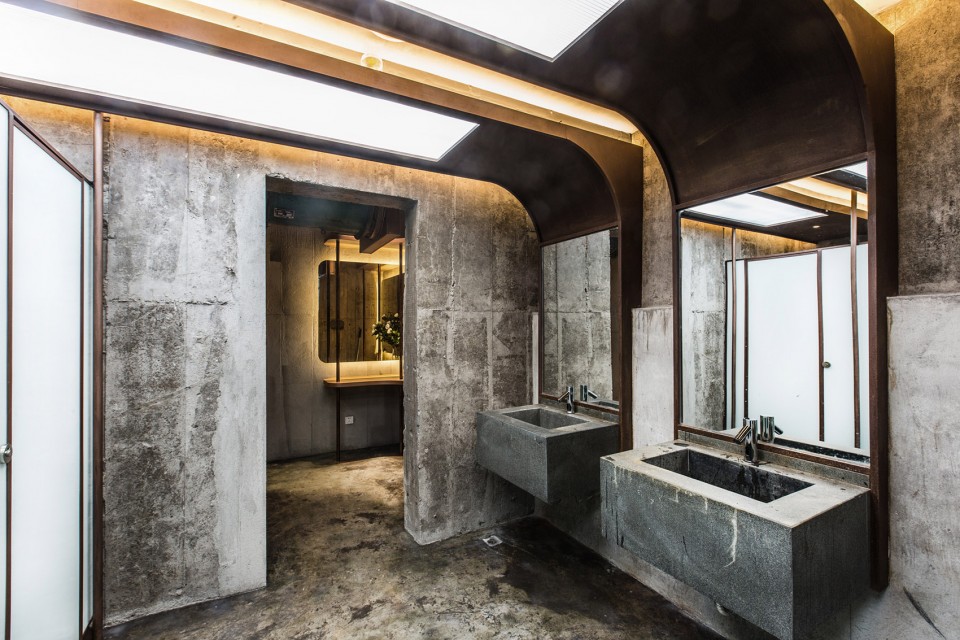
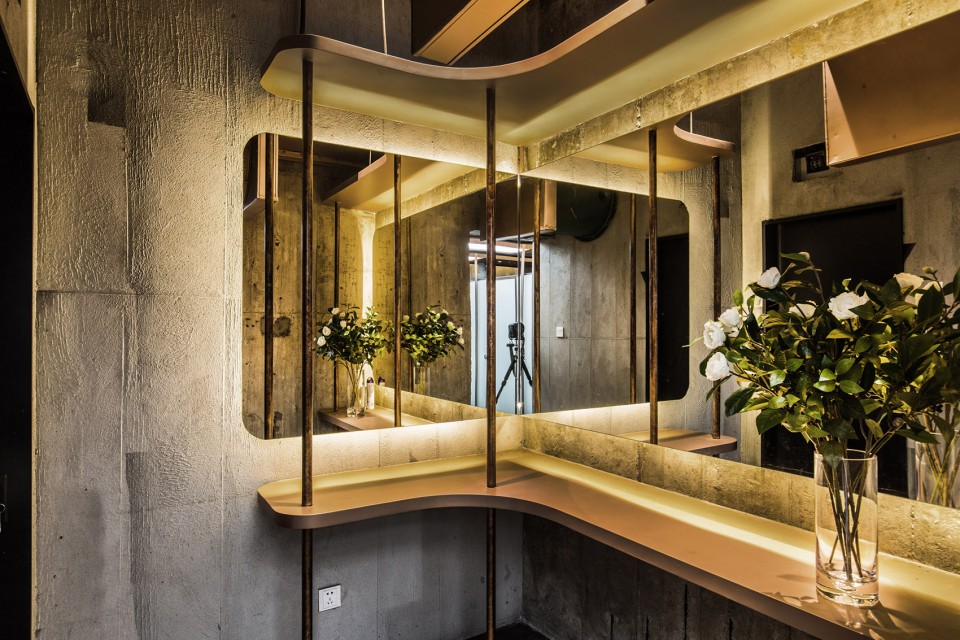
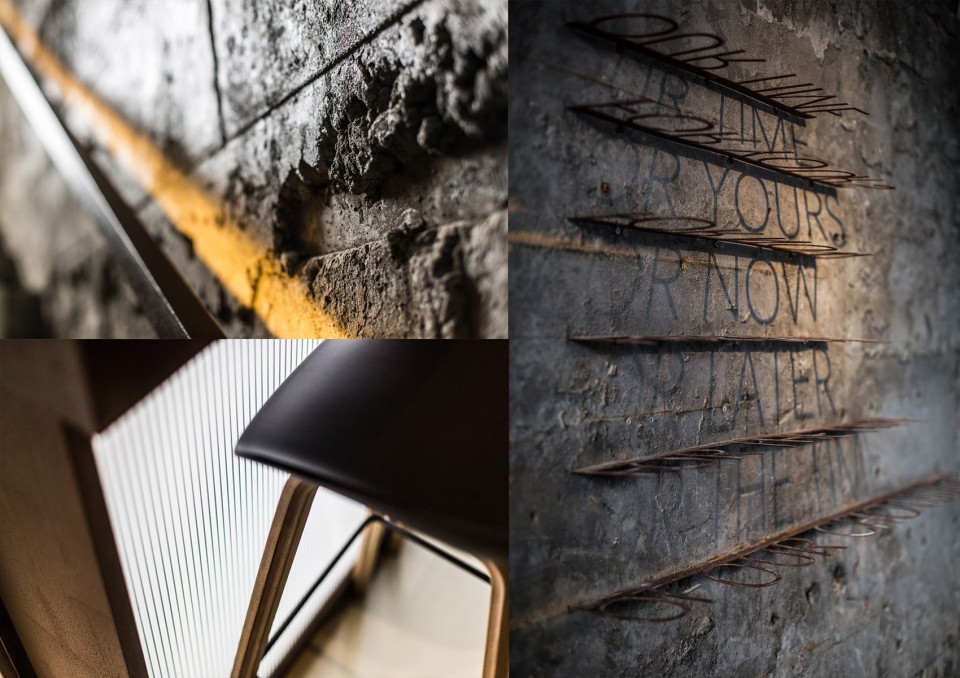
来到地⾯⼊⼝层,拆除了原有的招牌之后,将整个店⾯沿街外墙进⼀步提升,到顶端倒圆⻆做翻边处理,外部喷涂质感涂料stucco。咖啡售卖窗⼝被锈钢板的⻔板包裹起来,营业时可折叠打开。从很远的地⽅就能注意到这个占据路⼝转⻆的“灰盒⼦”。
As to the ground floor entrance, the façade is fully covered by stucco in grey . The coffee kiosk has a stained steel door panel, which can be unfolded during business hours. It is easy to spot this corner “grey box” from afar.
▼ 外观,External View
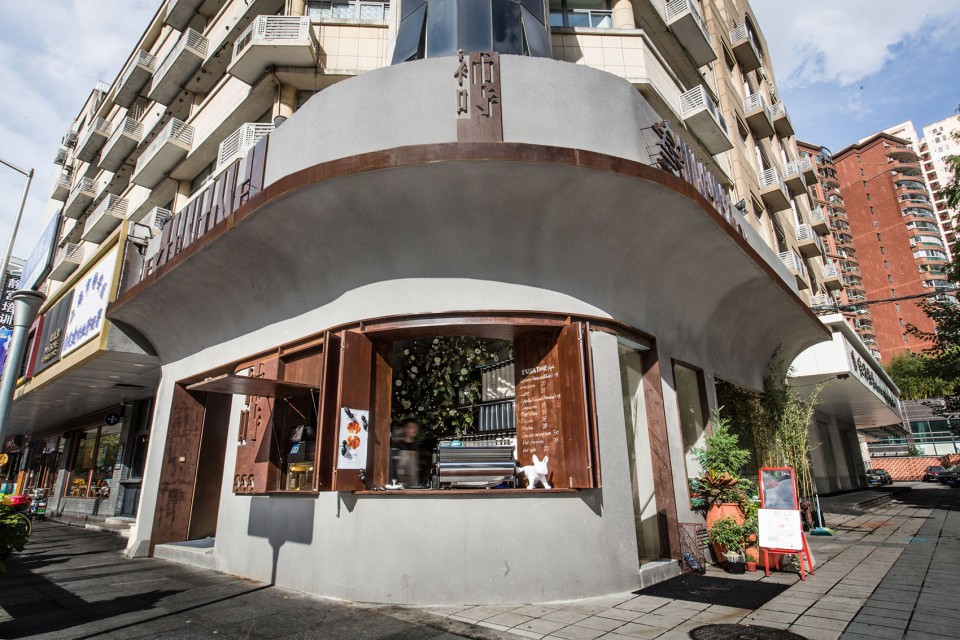
复古和怀旧
Vintage and Nostalgia
曾有⼈说过“复古不⼀定是怀旧”,那么所谓⼯业⻛也就未必是复古。把⼀开始就空间和材料回归原初状态,让很多过度装饰不在这个空间⾥出现。补时项⽬的核⼼诉求是给予不同使⽤者(参与者)不同的可能性,空间和视觉感受上都是如此。⾯对⼀块最基本的混凝⼟墙壁,不同的⼈的感知亦会不同,⽽这种“对话型的尝试”⼀定是超越了简单的经营⽬的,这也是空间创始⼈和设计师的共同诉求。
Vintage does not necessarily mean nostalgia, and an “industrial” style does not always equal vintage. The design team avoided over-embellishment and instead sought to return the space and materials back to their original condition. The key mission of the “Extra Time” project is to create a multitude of spatial and visual possibilities for its users. Even the plainest piece of concrete wall can be perceived differently by each individual. This type of “exploratory dialogue” transcends the operation of a business, and it is the shared pursuit of the founder and the UStudies design team.
▼ 平面图,Plan

主创设计:付强、罗程宇
项⽬性质:影院、咖啡和艺术空间
设计⾯积:660㎡
主要材料:清⽔混凝⼟保护漆、竖纹玻璃、锈钢板、环氧⾃流平地⾯、复古镜⾯、⻩铜。
设计时间:2016年4⽉
完成时间:2016年9⽉
Design Team: Fu Qiang, Luo Chengyu
Project Nature: Cinema, Café, Art Space
Design Area: 660㎡
Main Materials: fair-faced concrete, striped glass, stained steel panel, self-leveling epoxy floor, vintage mirror, brass
Start Time: April 2016
Completion Time: September 2016
来源:本文转载自谷德设计网(gooood)
我们重在分享,尊重原创。如涉及作品内容、版权和其它问题,请与本网联系,我们将在第一时间删除内容!
- 时间 2019-05-06 /
- 作者 /


